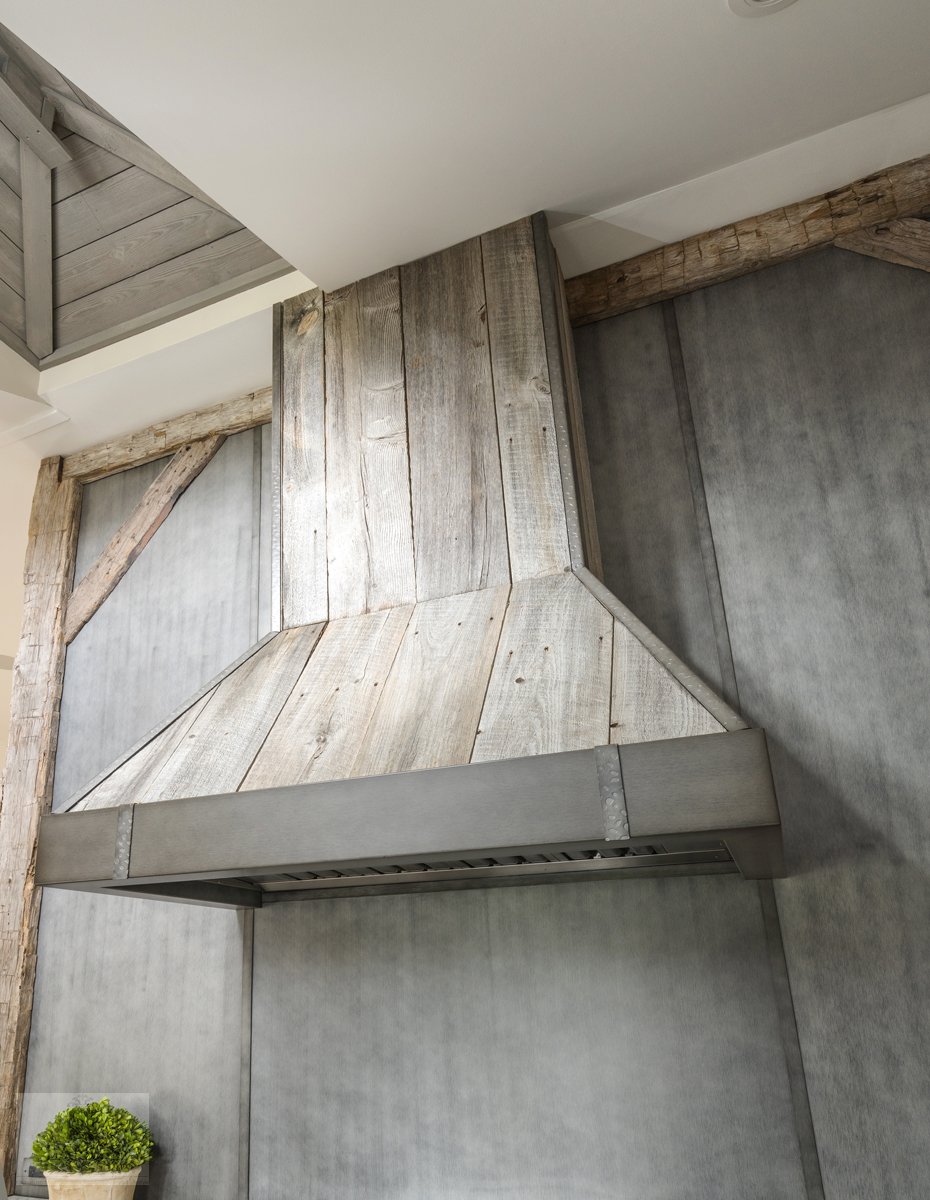Sophisticated Farmhouse Kitchen in Furlong
The kitchen design in this Furlong, PA home was part of a total home remodel that completely reimagined the layout, functionality, and style. The kitchen became a true focal point of family life in the open-plan layout. With a warm color scheme and rustic textures, the kitchen cabinet design incorporates customized storage solutions throughout the space, including spice storage pull-outs, corner swing-out shelves, pull-down shelves for upper cabinets, a mixer lift, and knife drawer, as well as deep drawers for pots and pans and ample pantry storage. The kitchen incorporates two islands, one with a Galley Workstation with two faucets, perfect for creating favorite meals or for entertaining. This island extends into a live edge wood tabletop end that serves as the main dining table. The kitchen also incorporates a full wet bar, with pull-out drink storage, a beverage refrigerator, a sink, and an ice maker. Reclaimed barn wood beams, a custom hood, and a ceiling-height Stoll Industries powder-coated steel backsplash help define the one-of-a-kind style of this stunning kitchen.





























