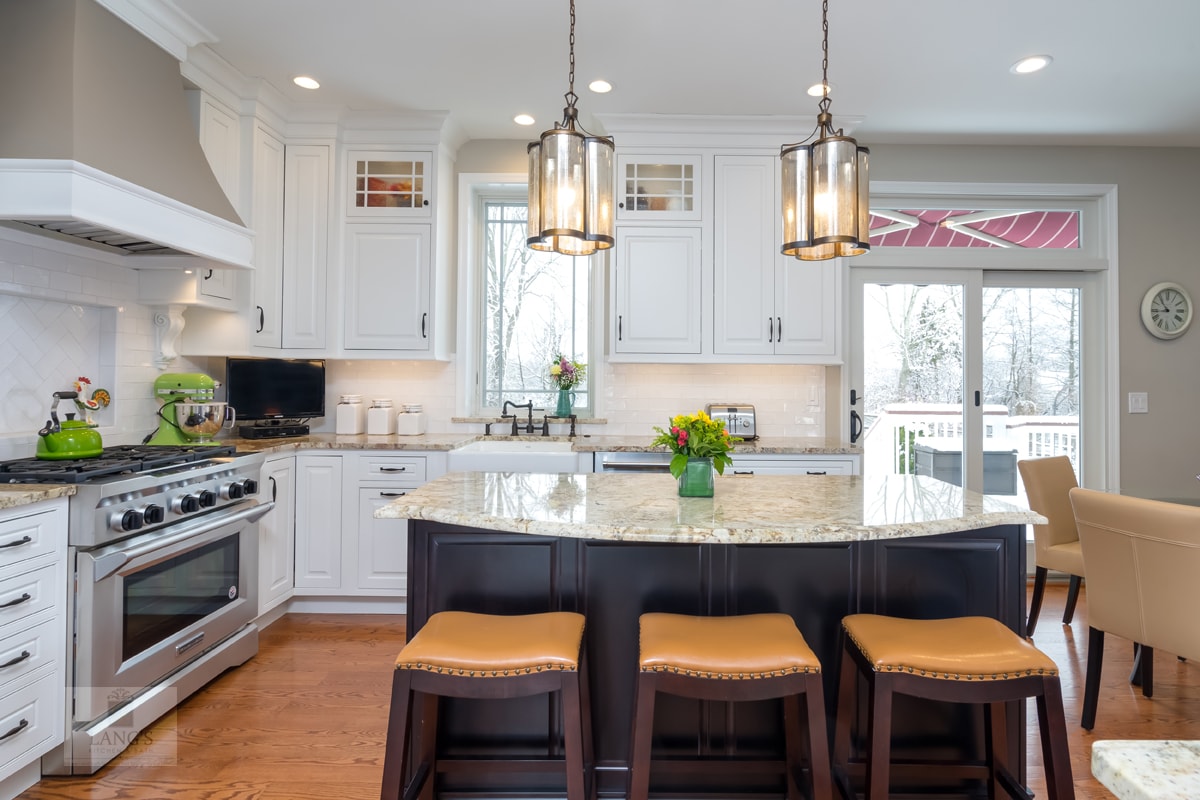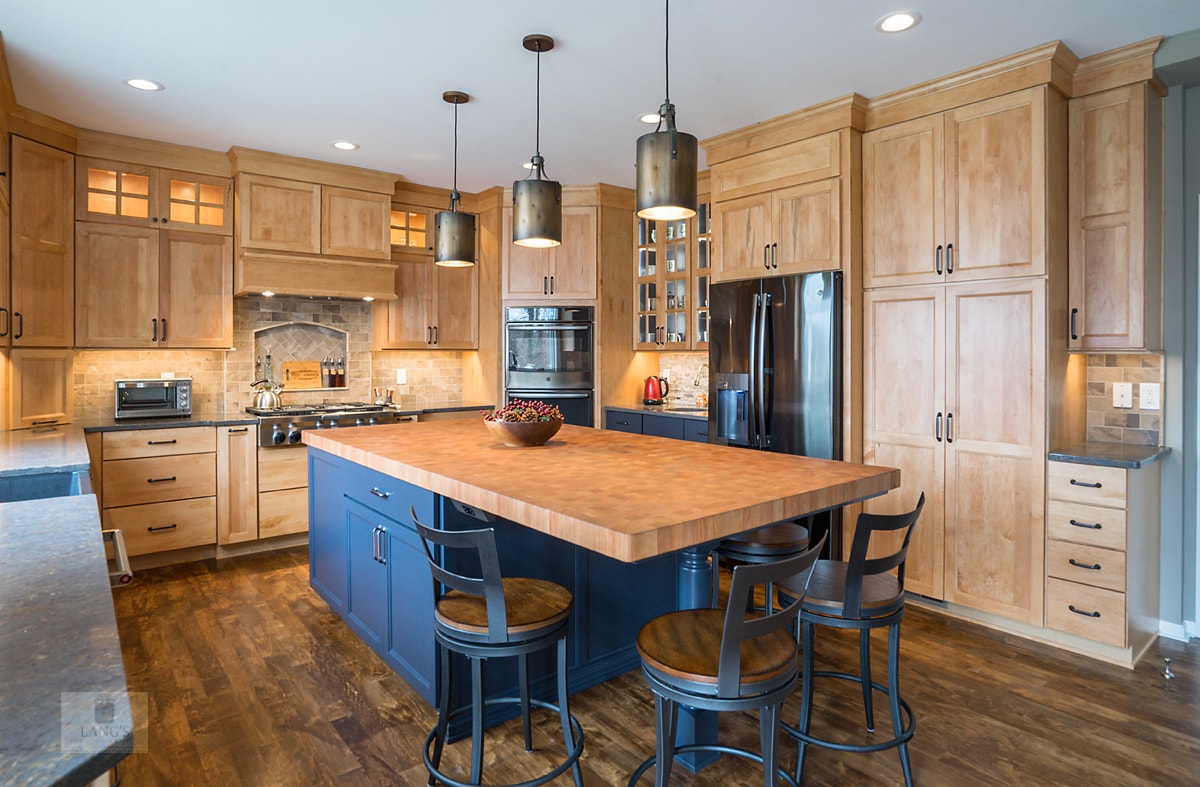Island Seating Styles for Your Kitchen Design
/Kitchen islands have become a central part of kitchen design. Often the focus of the room, they provide storage, work space and a place to relax. With this in mind, good seating is essential so your family and guests are comfortable. When investing in island seating it’s important to factor in counter height, leg room and the space around each seat. The practicalities shouldn’t overshadow style though, so think carefully about what look to go for. Here are our five questions to ask yourself when choosing island seating for your kitchen design.
1. What is your kitchen design layout?
The size and shape of your both your kitchen and island determine how your seating is arranged. A large kitchen island could take seating on three sides while a small island can only seat people at one corner. Overhanging countertops are a great place to group seats together. A long space allows for seating along one or both sides of an island. Ensure there is enough room for people’s knees and elbows and that they can slip in and out of their seats easily. The space around the island is important too. The experts at The National Kitchen and Bath Association says there should be at least 36 inches around an island for kitchen traffic to move freely, so take this into account when planning your kitchen layout to include an island with seating.
2. What is your island used for?
Does your island double as a dining space? Do your kids do their homework there? Is your island predominantly an area to prepare food or casually entertain? Your island’s functions determine what type of seating you need. Barstools are lighter than chairs but possibly not the most comfortable to sit on for an evening. Chairs designed at the right height for your island can be beautifully upholstered but bear in mind cleaning, especially with little feet climbing on them.
3. What is the aspect of your island?
It’s also important to consider where your island is situated in your kitchen design. Does it face a garden that you’d like your seating to look out onto? Or maybe you prefer to look out the window as you prepare food, so it makes more sense for the seats to be somewhere else. If you’re at the design stage of a kitchen remodel, consider different countertop materials, a bi-level, T or L shaped island to segregate the seating area from the work zones. You might need to watch the kids from your island too, so a sink or cooktop should be positioned in the island opposite your seating area where you can face them as they sit or play.
4. How high should seating be?
It can be chair, counter or bar height. Generally, countertops are 36” high but yours could vary, especially if you go for a bi-level island in your kitchen design. Measure before you choose seating as there is a huge variety available. Adjustable seating is also an option, usually in contemporary styles. This is particularly useful if you want to move seating at a bi-level island, or if you’re seating a guest who needs a specific height.
5. What seating style should I choose?
As your island is a focal point, the seating around it also makes a design statement. Your island seating should blend with your overall kitchen style, unless you are going for an eclectic look in which case it should complement it. Industrial style seating works with a rustic kitchen design, for example. Stools and chairs are both options for island seating, and each has its own pros and cons. Stools are smaller so you can fit more, move them around and tuck them away easily. You can also sit on them from any angle and they provide less visual clutter. Chairs, however are undoubtedly more comfortable and give you more opportunity to express your style. Stools are perfect for a casual vibe whereas chairs give a sense of formality and are better if you plan to use your island as a full dining area. Whichever of these styles you want is up to you!
Kitchen islands are invaluable to a kitchen remodel and the seating you choose reflects your lifestyle and taste. Transform your island from a workstation to a haven for relaxing and entertaining with the ideal seating to fit your lifestyle. For more inspiration check out the stylish island seating examples in our kitchen design gallery. Or call us today to let our kitchen design experts help you find the perfect seating and arrangement for your kitchen island.








