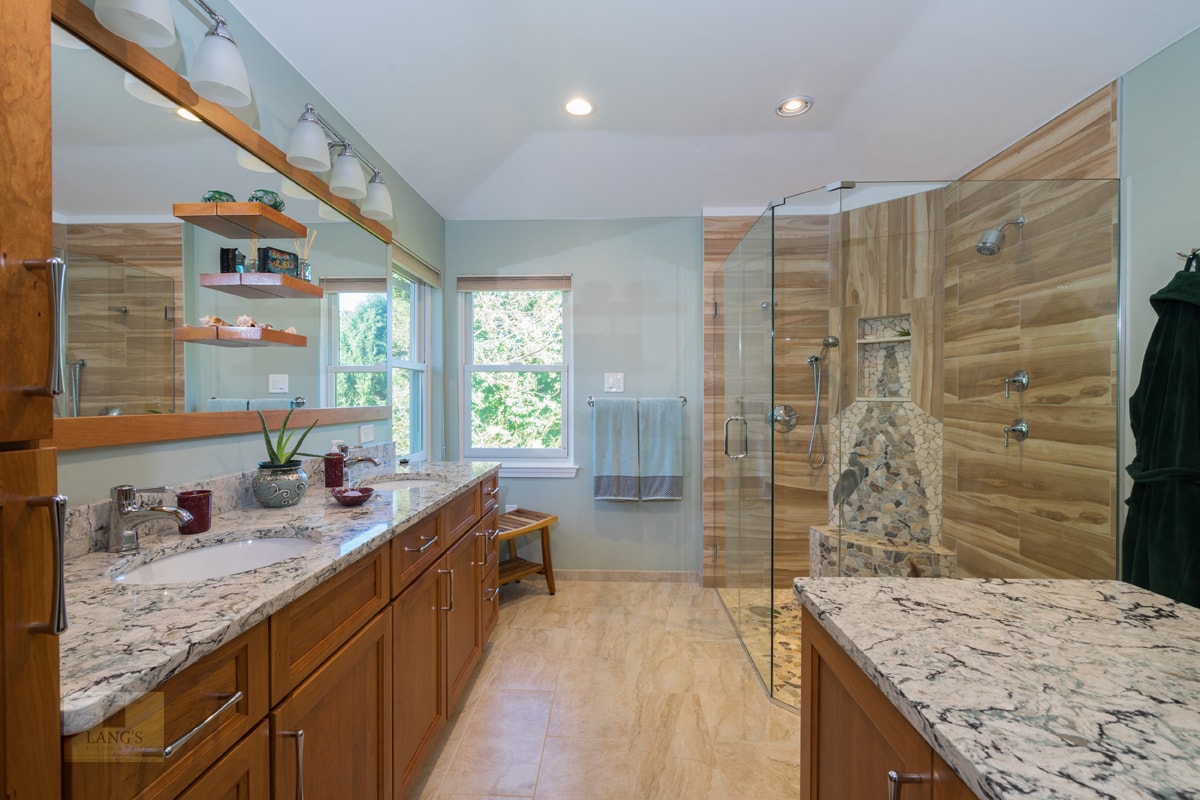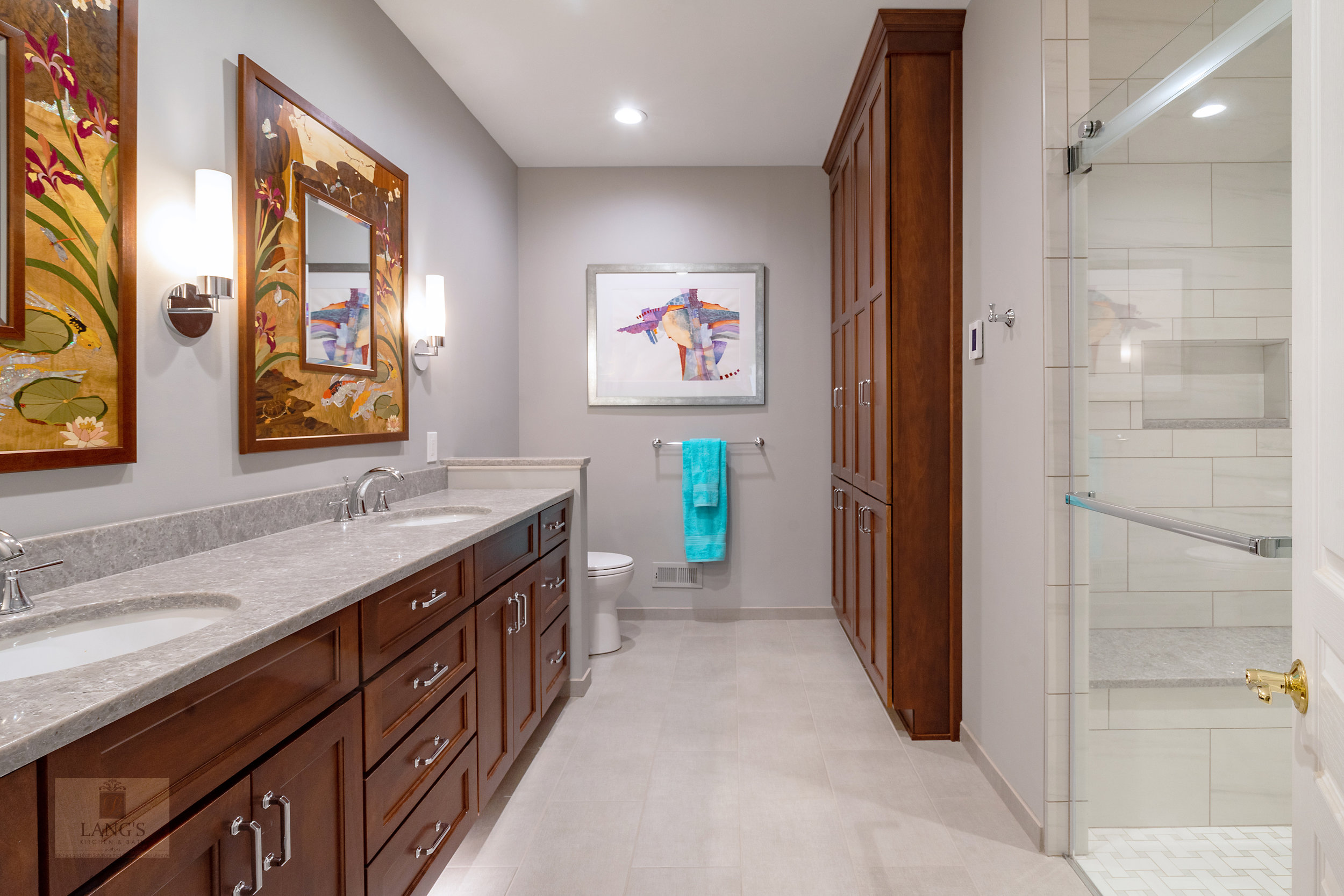Change Up Your Bathroom Layout for a Fresh Design
/Remodeling a bathroom is an investment in your home, so it’s worth planning everything meticulously from the start of the design process to the last finishing detail. Your bathroom remodel could involve upgrading fixtures or completely changing the setup of your bathroom design. This depends in large part on your available space and budget, as well as your individual needs. Whether you want to change the proportions of the room by bumping out a wall, move or add fixtures, or increase your storage, all is possible with a new bathroom layout. There are a few key things to consider though, or you might blow your budget.
What Do You Really Want?
Firstly, think about why you want to change your bathroom’s layout. What would you keep and what must go? Do you prefer baths or showers? Do you need more storage or another sink? Is your bathroom a functional space that you’d like to transform into a spa style retreat? If aging in place is a factor, then incorporate accessibility into your design by widening the doorway and changing your bathtub for an accessible shower. Practicality shouldn’t affect style when it comes to modern, accessible bathroom design. Perhaps your bathroom is always too cramped, and you want to expand your footprint. Bumping out a wall or knocking down a wall to an adjacent under-utilized space can allow you to increase your available floor space.
Make it Work
Measure twice and then measure again! When planning a new layout, it’s vital to check everything can work together. You need to be able to sit on the toilet comfortably or open the bathroom door fully. If you can’t easily climb into the bath, close a window or use drawers properly, then your new layout has failed. Let your bathroom design team put their expertise to good use here by taking all the required measurements and advising you on what will and will not work in your available space.
Pipe Dreams
Your new layout depends on what infrastructure lies behind your walls. Moving plumbing points adds to your expense, so if you are on a budget it’s often better to put fixtures in the same place as your existing design. If budget allows and moving plumbing around will allow you to achieve your dream bathroom design, then almost anything can be done with proper planning.
Storage Wizardry
Think about where the best places for storage are in your bathroom remodel. Try clever tricks like recessed storage behind your mirror or a shallow cabinet over the toilet. Sort out what you have and customize storage for it in your new bathroom design. Too much heavy cabinetry could dominate the room though, so consider floating vanities and wall hung cabinets if your floor space is limited.
The Vista
The Vista is what you see as you enter a room. It sets the tone, so a toilet should ideally be behind the door or to the side. If space allows, add a half wall for privacy or even a separate toilet compartment. If you are moving your toilet, give at least 8 inches either side for elbow room. If it must stay in full view when you enter the room, then put a beautiful cabinet, art or mirror over it to divert attention as you walk in. A vanity or shower is fine to have directly in front of the doorway and aim to place your tub in front of a window for the best vista.
Keep it in Proportion
You might have your heart set on a large, freestanding tub, but if it’s wedged in tightly it will look out of proportion. The same goes for double sinks, huge vanities or benches. While, in theory they might just fit, they also might look oversized once they are installed. Rely on the experience of your bathroom design team to advise you on what works in your space if you are unsure.
Light it Up
Once you know the positioning of your bathroom essentials, create a multi-layered lighting design suited to your space. If you don’t include layered lighting in your bath design, you won’t get ambiance. Bright overhead lights also create shadows so it’s harder to see yourself in the mirror. Include task lighting at the mirror and dimmer switches for recessed lights and sconces. Go for a stunning shade on an overhead light or even a glamorous chandelier, to transform it into a focal point instead of a solitary, blinding bulb. Toe kick lighting under the vanity cabinet is ideal for soft lighting or even to serve as a night light.
Divide and Conquer
Often bathrooms walls are filled with fixtures and fittings, leaving an empty space in the center. If you have a large bathroom why not create zones for the bath, shower, vanity, and toilet? It will make better use of your room and be a more interesting layout. You can add screens or stud walls to change it up even more.
Why not have a look at our bathroom remodeling gallery for layout ideas? Talk to our bath design experts for advice on how to plan your remodel and make your dreams a reality!










