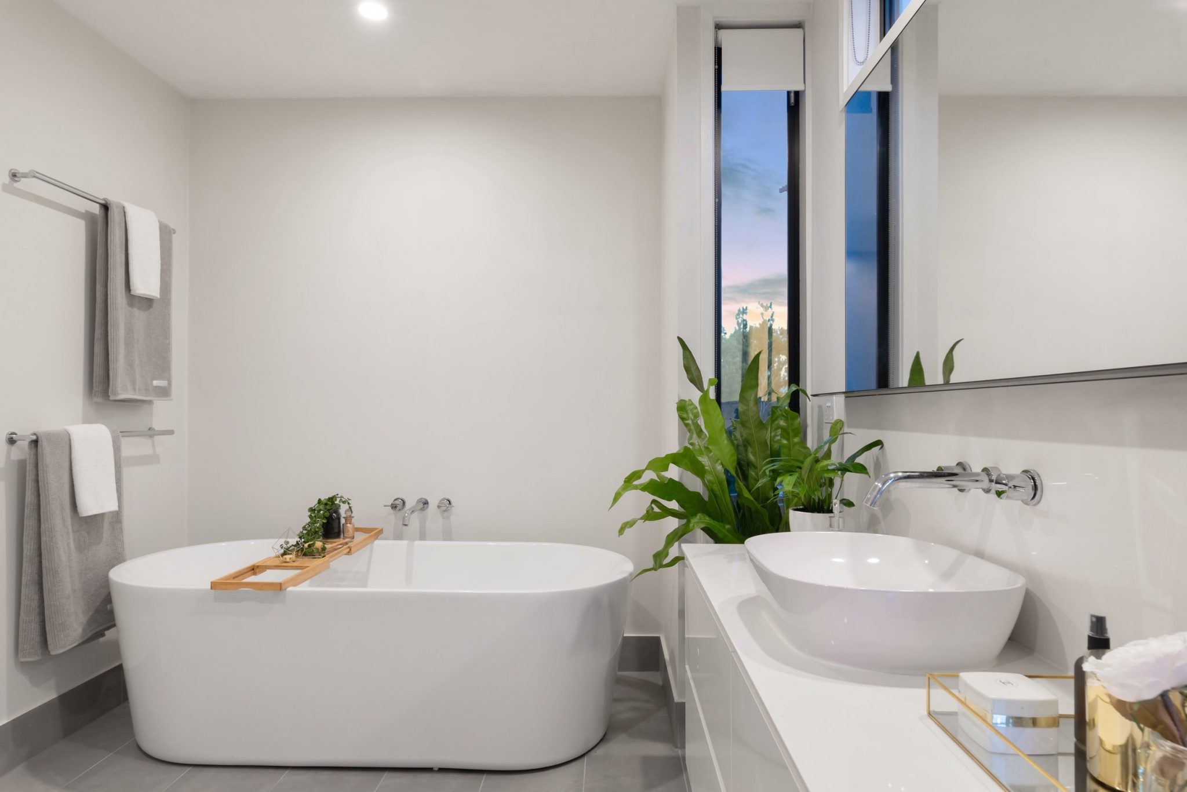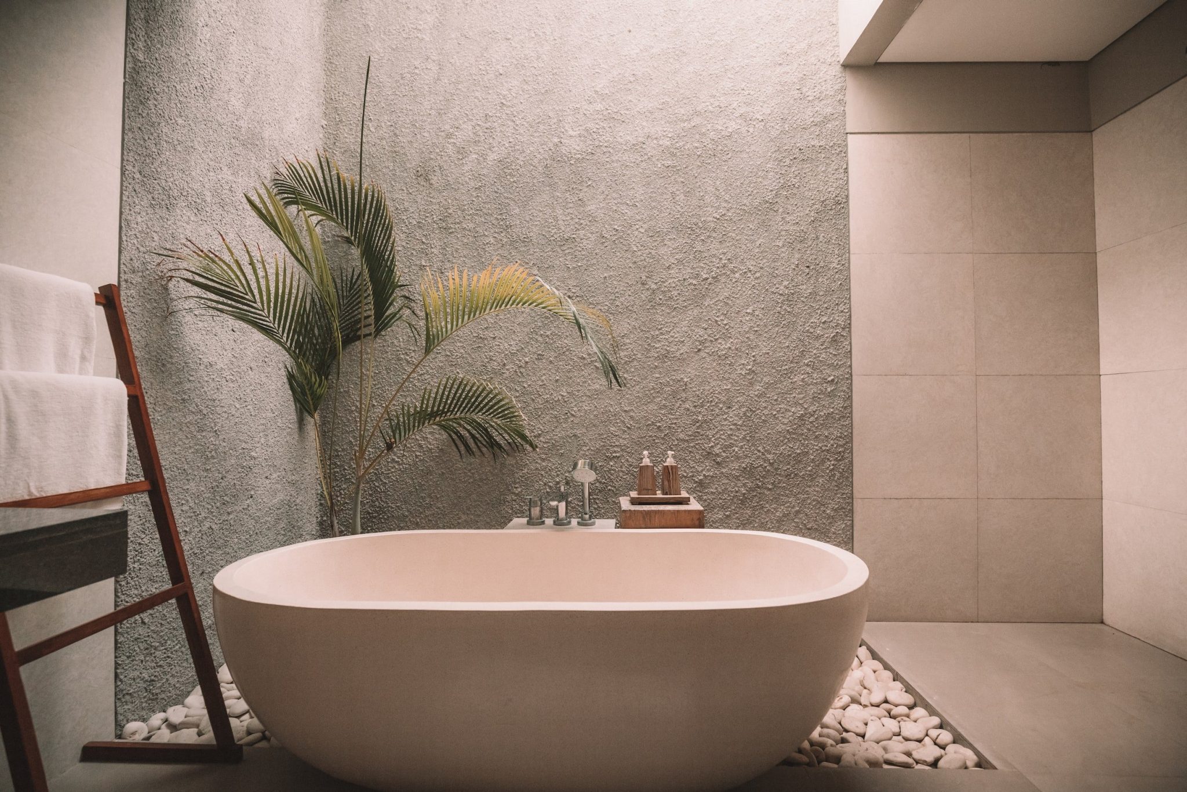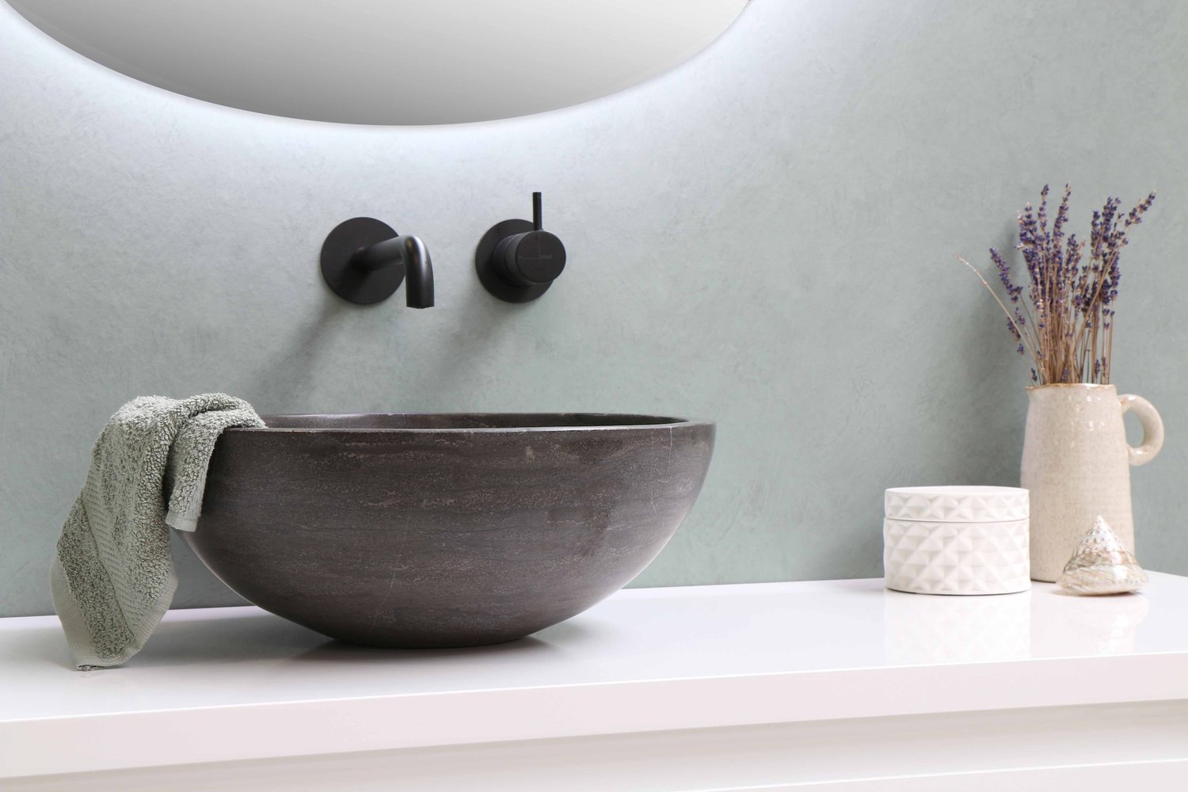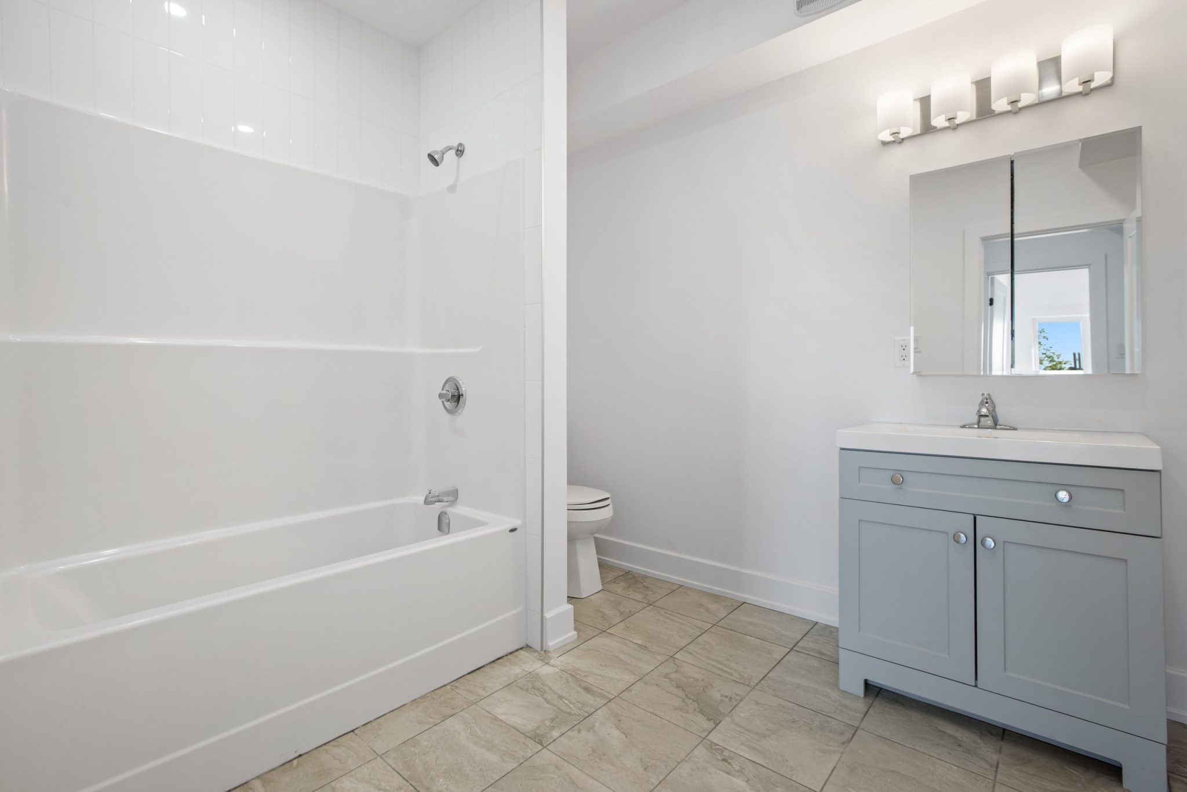Here is a new blog post from a guest author contributing to Lang’s Kitchen & Bath’s website. We hope you find this topic helpful!
It might not be the most glamorous place, but the bathroom is one of the most frequently used rooms in your home. As the years go by, tiles get chipped and faucets start to leak. Ready to start fresh? It might be time to give the bathroom a complete makeover.

By remodeling your bathroom, you can significantly increase the value of your home. Plan the project carefully, and you could recoup up to 50% of your investment.
But maybe you want to do more than change its appearance; you want to design a whole new layout. Before you get started, here are a few things to consider:
Plan for Demolition
You won’t get far into your remodeling project before you encounter something that you’ll need to demolish. It’s hard to make way for new appliances, fixtures, and materials when the old ones are standing in your way.
Nothing beats the feeling of heated floor tiles in the morning; you’ll breathe a sigh of relief each time you step into the washroom. But preparing for demolition is essential if you want to switch out your floor tiles. Before you can install a radiant floor heating system, you’ll need to remove the existing floor first.
Free Up Space
Does your bathroom feel cramped? Perhaps the goal of your remodel is to make it more spacious. But maybe you can’t tear down the walls and start fresh. Try these tips to conserve space:

-
A new door. Think about how much space a door occupies as it swings open. When someone enters or exits the room, the door might hit the sink, the vanity, or the toilet. You can eliminate this problem by replacing it with a pocket door. These slide in and out of the wall along a mounted track.
-
Floating fixtures. Sinks and vanities that extend to the floor can make a basement feel smaller. You can achieve a more minimalist aesthetic by swapping them out for wall-mounted fixtures. Choose a countertop or shelf that mounts to the corner to make the most out of unused space. Consider installing a toilet with a hidden tank.
-
Remove the tub. This is an option for those with multiple bathtubs in their home. A tub can take up at least one-third of a bathroom. If you replace it with a shower, the bathroom suddenly becomes a lot more spacious.
Trying Out a New Style
If your washroom looks outdated, then your remodel will focus on updating its appearance. A new layout will give you the chance to try out a new style.
Are you remodeling an en suite bathroom? If so, you might want to create a more cohesive flow between the bedroom and the bathroom. Choose a style that blends seamlessly between the two rooms.
You might keep things simple and opt for a neutral design. This will ensure that your design choices won’t clash if you decide to renovate the master bedroom in the future.
Upgrading Fixtures
When you’re switching out your vanity, you might wonder: should I replace the plumbing, too? This may be necessary if you’re installing a bidet, adding a double sink, or if you want to increase the pressure of the showerhead. Talk to your contractor about the goals you have in mind for your project.

We recommend changing the plumbing before your remodel is underway—doing so will save you a lot of work later on.
Another goal may be to improve the energy efficiency of your bathroom fixtures. For example, you can purchase a toilet, sink, or shower head that conserves more water. Not only will this lower your water bill, but it’s better for the environment, too.
Storage Solutions
No matter how many times you declutter your bathroom, you find that the shelves and drawers are always teeming with products. What can you do to improve storage capacity without making your bathroom more cluttered?
Consider adding a floating shelf or two. You can use a slab of live edge wood to add rustic charm to your bathroom. Stack towels and robes on the shelves, or use them for extra toiletries.
Build a Half Wall
How many people use the same washroom? Even if you’re close with the ones you share it with, everyone appreciates a little privacy.
Adding a partition allows multiple people to use the bathroom at once. You can choose a half wall that matches the walls of the room, or use a different material to add contrast.

Add a Ventilation System
Bathrooms are often the most humid rooms in the house. Whenever someone takes a shower or a bath, the warm water fills the air with moisture. This can lead to mold growth, which may cause respiratory issues and/or degrade the quality of materials in the bathroom.
Install vents in the ceiling, floors, or walls of the bathroom to move humidity outside of your home. An exhaust fan will prevent mold growth and make the washroom a more comfortable place. A ventilation system may not be the most exciting upgrade, but it’s undoubtedly an important one.
A new bathroom layout can improve your quality of life and the value of your home. By changing the layout, you’ll enjoy more space, a more efficient design, and the freedom to add new fixtures and/or storage units.
About the Author
Marianne Pierce is a writer based in Canada. She writes articles with a focus on marketing and home improvement for a variety of businesses. Some of her favorite pieces can be found on the Clean Line Sewer & Drain website.