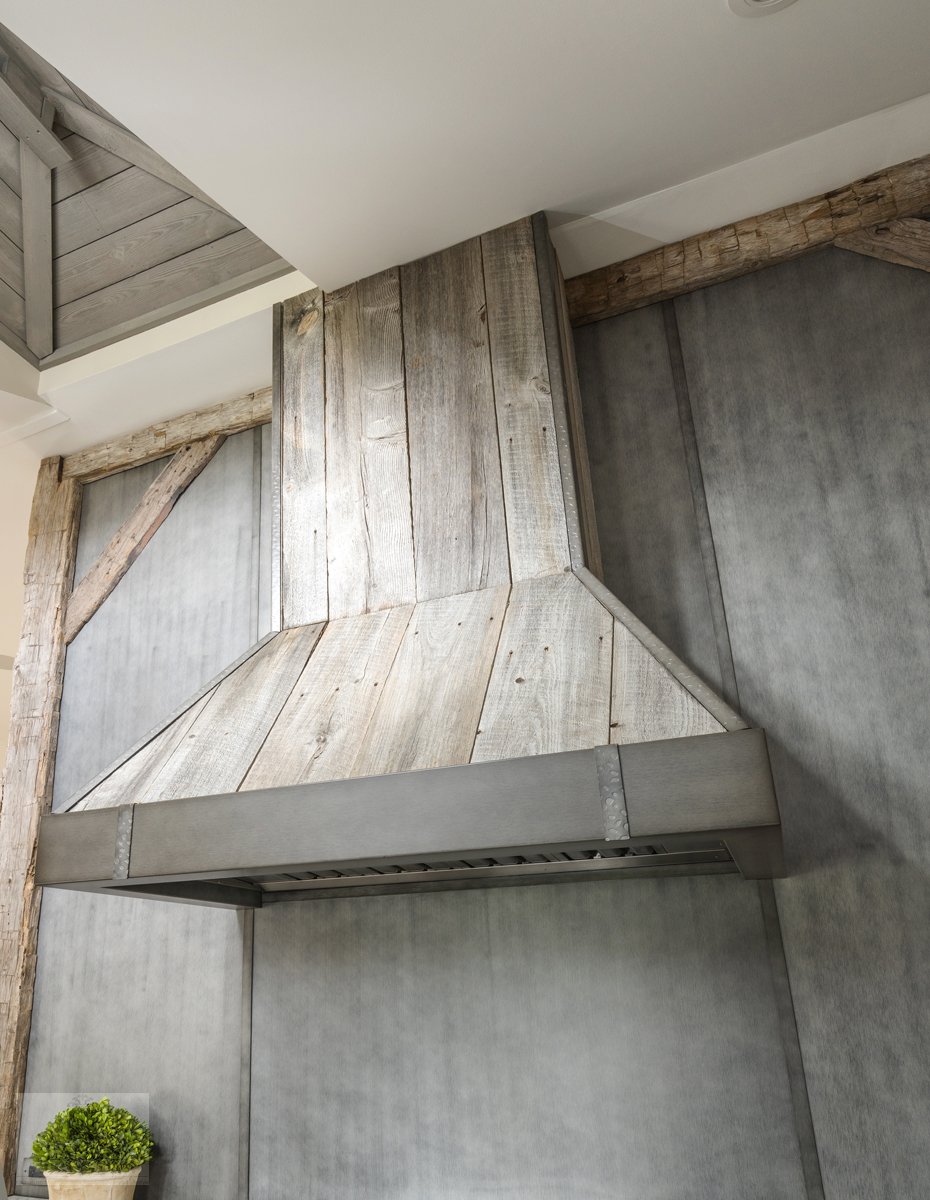

























The kitchen design in this Furlong, PA home was part of a total home remodel that completely reimagined the layout, functionality, and style. The kitchen became a true focal point of family life in the open-plan layout. With a warm color scheme and rustic textures, the kitchen cabinet design incorporates customized storage solutions throughout the space, including spice storage pull-outs, corner swing-out shelves, pull-down shelves for upper cabinets, a mixer lift, and knife drawer, as well as deep drawers for pots and pans and ample pantry storage. The kitchen incorporates two islands, one with a Galley Workstation with two faucets, perfect for creating favorite meals or for entertaining. This island extends into a live edge wood tabletop end that serves as the main dining table. The kitchen also incorporates a full wet bar, with pull-out drink storage, a beverage refrigerator, a sink, and an ice maker. Reclaimed barn wood beams, a custom hood, and a ceiling-height Stoll Industries powder-coated steel backsplash help define the one-of-a-kind style of this stunning kitchen.
Let our kitchen and bath design experts offer creative ideas and styles to match your taste and dreams | get a risk FREE consultation now 215-968-5300

Contact Lang's Kitchen & Bath for kitchen, bathroom, entertainment area, closets or practically any living space remodeling and renovation!
440 East Centre Ave.
Newtown, PA 18940
215-968-5300

440 East Centre Avenue| Newtown, Pennsylvania 18940
215-968-5300 | [email protected]
Privacy Policy: All materials contained in this website are the copyrighted property of Lang's Kitchen & Bath. The materials on this website are for your personal, non-commercial, use only and may not be altered, copied, distributed, downloaded or exploited in any fashion without the prior written consent of Lang's Kitchen & Bath.
Digital Marketing by Infinity Digital