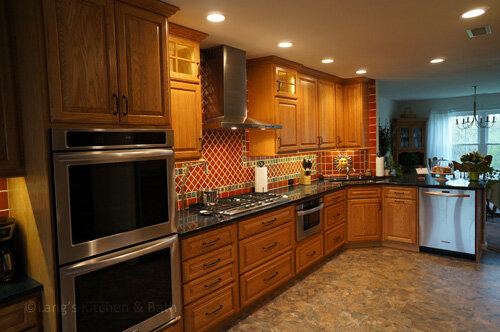Can I Remove a Wall to Enlarge My Kitchen Design
/Is your kitchen large but an awkward shape? Is it too small to achieve the functional design and layout you need for your home? If it’s just not working for you then the answer could be to remove a wall.
All of a sudden, your kids have more freedom and you have more storage, light and entertaining space. Removing a wall also updates any kitchen design, transforming it into a modern, open plan space. If you’ve always dreamed of enlarging your kitchen but fear it might be too big a job, read on to see how achievable it actually is with the help of a kitchen design expert.
Can I remove any wall?
Yes, but the complexity of the job increases if the wall is structural. An assessment is first required to see the impact of removing the wall. If it’s a load-bearing wall, then it’s important to calculate how much weight is resting on it. A two-story colonial house, for example, would have more weight than a ranch house. If you find the wall you’re removing is structural, it is still doable but will add to your remodeling costs and construction time.
How do I replace the support of a structural wall?
Once the weight is assessed, a structural beam can be put in place. A steel beam is the strongest option, followed by a Laminated Veneer Lumber (LVL) beam. LVL is engineered from multiple layers of thin wood glued together, so is less likely to warp than conventional lumber. Where the weight bears down on an LVL beam dictates where the support needs to be, between the ceiling and foundation. A pillar might need to be erected to take the pressure off a central area.
What happens to the pipes and wires in the wall?
All utilities run through walls so after your wall is removed, it’s possible that electric wires, cables and plumbing will have to be rerouted. This isn’t a very big job. Moving HVAC is a more complicated task as it requires more space to flow properly. Remember to add an electrician, utility engineer or HVAC technician to your remodeling costs. When working with an experienced kitchen remodeling company, they will be able to coordinate everything for you and help you understand the costs involved.
Could I achieve the same result by partially removing a wall?
Depending on your kitchen design, you could open it up enough to get a new layout, or more light, just by removing a portion of the wall. Another option is to install a peninsula where a section of wall was. However, if the wall is structural the weight will still need to be distributed properly.
What else should I consider when removing a wall?
Think about the noise factor in your new open plan. Will it affect your privacy? Will a large space increase your energy bills? Also consider how much will need to be replaced afterwards. For example, if you remove only half a wall and install a breakfast bar then you won’t need to replace the floor. Removing a full wall means you’ll need to invest in a new floor. The gap on the surrounding walls will need to be rendered and the whole room painted. If you’re embarking on a kitchen remodel, this is the perfect time to get everything done at once.
Is it worth removing a wall?
When all is considered, removing a wall is the best way to enlarge your kitchen design. A detailed assessment will tell you if the wall is structural and how much rerouting of utilities is required. Then you can decide how much wall to remove, what support structures might be needed, and what work has to be done on floors and walls afterwards. Getting the professionals in to remove a wall saves you time and money in the long run but is also imperative for your safety. Changing your kitchen design to a larger, open floor plan transforms your home and definitely increases its value, so you’ve nothing to lose by taking the jump.
f you’re considering a kitchen remodel, visit our kitchen design gallery to see examples of open plan designs. Contact us today to discuss your future dream kitchen. We now also offer telephone and online video consultations to discuss your remodeling plans.







