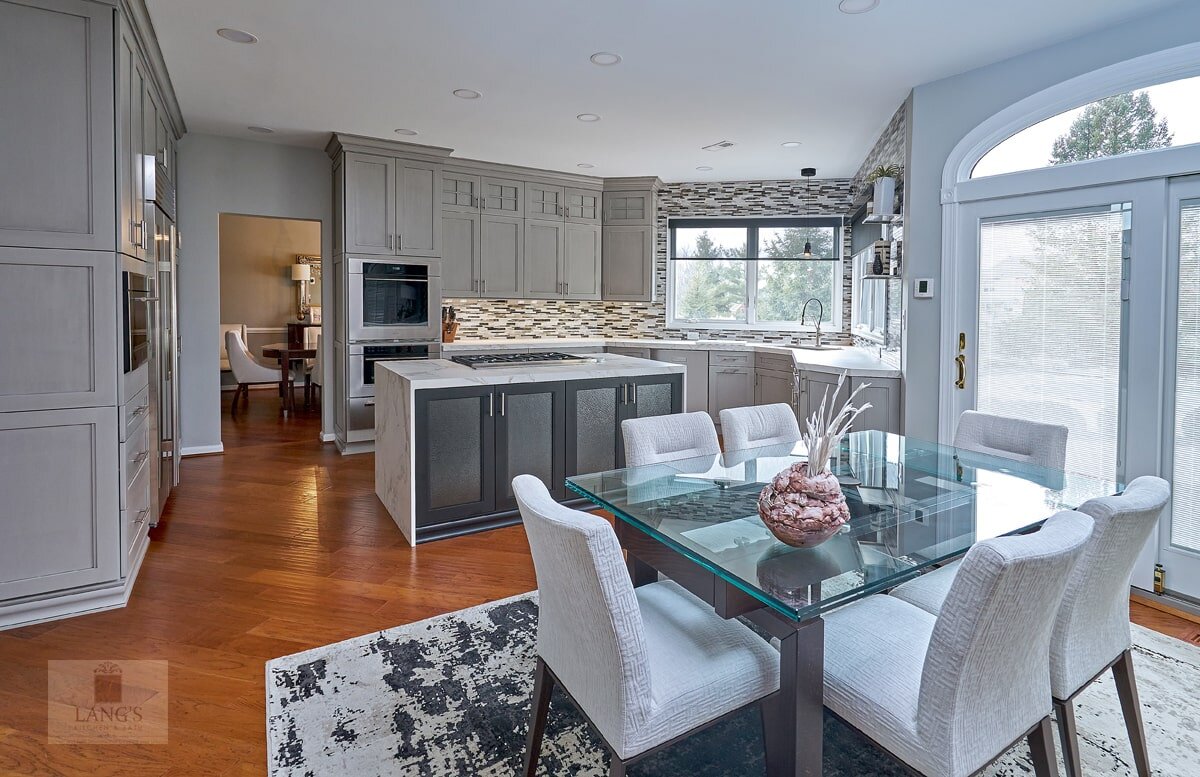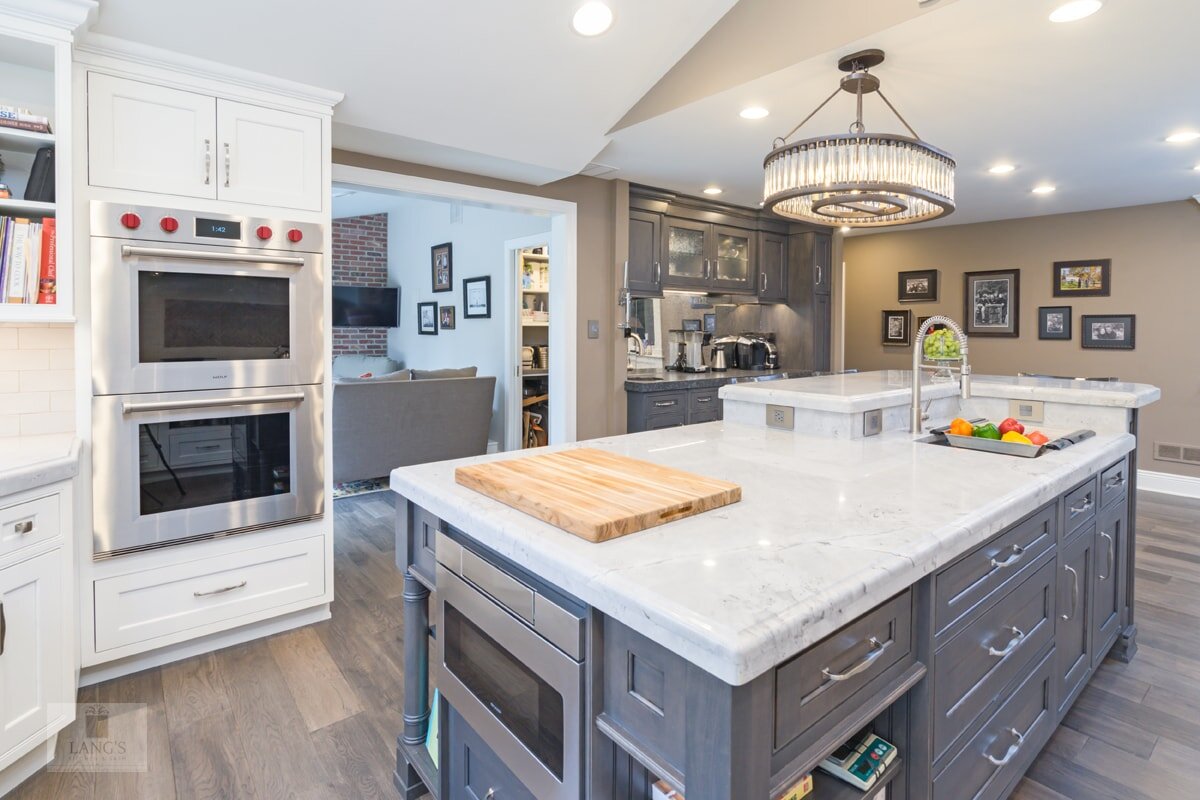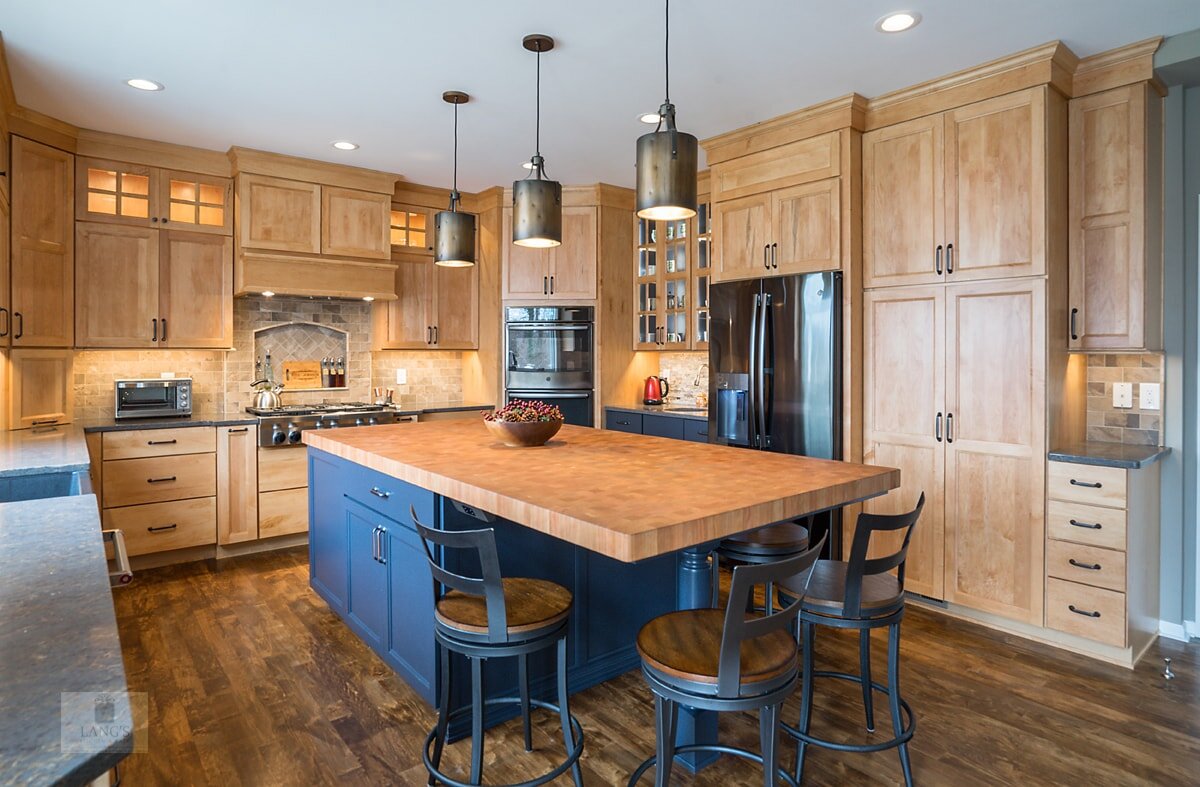Find Out What You Need to Know Before Starting Your Remodel
/Kick Off Your Home Remodeling Planning Early
Updating your kitchen, bathroom design, or other home living spaces offers an exciting chance to re-create your home and update it to fit your family’s changing needs, without having to go through the hassle of moving to a new home. This is a perfect solution if you love the area where you live, don’t want to move your kids to a new school, or just can’t stand the hassle of packing and unpacking all your possessions!
Any remodeling project, but especially a full new kitchen design or large master bathroom remodel, is no small endeavor. So how do you figure out where to start and how to go from realizing your kitchen style is outdated to cooking dinner in your brand-new kitchen design?
Like any large project, the key to success is careful planning. The first thing to do is to spend time considering and defining your functional and style goals, figure out the scope for your project, and determine your budget and financing plan. Still not sure how to take the first step toward your dream kitchen or bathroom design? Start with our guide to everything you need to know before starting on your remodel.
Define Your Remodeling Goals
The first thing to consider before moving ahead is what your key remodeling goals are. Just like any major investment in your lifestyle, you need to understand why you want to remodel, as well as what you hope to achieve both for the functionality and style of your space.
Why Are You Remodeling?
Why did you decide a kitchen remodel or new bathroom design is the right choice for your family? Has your growing family outpaced the size, layout, and functionality of your space? Or are you simply tired of your dated kitchen cabinets, chipped tiles, and worn-out faucet? Maybe you are planning basic updates so you can ready your home to sell it. Or you could be forced to remodel because your home was subject to storm damage or flooding. Decide your reasons and let them guide your project goals.
Who Will Be the Main Users of the Space?
This is your kitchen remodel or bathroom design, so craft it to fit your family’s needs rather than the pages of a magazine or your favorite Instagram influencer. Look at who will be using the space, including the number of people and age profile. Are you a young, growing family or preparing to send the last of your kids off to college? Perhaps you are designing a master bath geared toward aging in place and need to consider things like comfort height toilets, curbless showers, and grab bars? If pets are central to your family life be sure to take their needs into account too by finding designated places for their food bowls and pet bed where you won’t trip over them.
How Do You Use This Space?
An efficient kitchen design and well-planned bathroom design layout are essential to the functioning of your home and therefore your family’s day-to-day life. This in turn impacts how well the key spaces in your home enhance your lifestyle. Look at how your family uses your home and in particular the spaces you intend to remodel. If you are planning a kitchen remodel, do you only cook infrequently or are you busy preparing large family dinners every day? Are you an avid baker or an amateur gourmet chef? Do you entertain frequently and host large gatherings for the holidays? Decide what is important to you and how you plan to use your space and gear your design choices to meet those requirements.
What Are Your Functional and Style Goals?
When planning your kitchen or bathroom design it helps to start by considering what works and what doesn’t in your existing space. Sit down with your family in your home and look around, discuss what you like about your rooms and what you can’t wait to change. Make a list and add to it as you think of more items. Prioritize your list to get a clear understanding of the most important items, which will guide discussions with your kitchen and bath design expert and decisions around budget.
Even if style is your primary focus, you must still carefully consider functionality. Look at the style of cabinetry and color scheme that defines your personal style, as well as the materials such as countertop and tile. Select a combination of products, textures, and colors that bring out your personality. In addition, focus on creating a layout, storage, and workspace that fit your family’s needs. If you have young children or pets find flooring and other surfaces that are hard-wearing and low maintenance so they can withstand heavy use by a busy family. Think about how much and what type of storage you need and equip your cabinets with storage accessories to hold everything you require.
Discuss all your requirements with your kitchen and bath design professionals to help them understand the vision for your space. Work in collaboration with them to get their insights into alternative materials or layouts that would suit your home and your needs. Visit a full-service showroom to see materials in person and get a feel for design styles.
Determine the Scope of Your Project
Consider the scope of your remodel when planning your kitchen or bathroom design as this will impact the timeline, budget, experts required for your project, and the effect on your home life during the remodel. There are several things to look at when defining the scope of your project, including:
Do you plan to stick to one room or extend your remodeling plans to more than one space?
Do you only require a partial remodel where certain elements of your space can be retained while others are replaced? Or is this a full remodel where you will rip everything out and start from scratch?
Are you remodeling to increase the value of your home with a view to selling it or do you plan to stay long-term?
If you intend to move, focus on those items or spaces that will give you the best return on your investment when you put your home on the market. Talk to local real estate agents or look at local listings to see what styles are hot and what sells the best.
If you plan to stay, make sure you are updating your spaces to fit your life and personal style now and for approximately 15 years to come.
Do you intend to change your basic layout, to move plumbing, or perhaps to knock down or move a wall? Any structural changes will increase the scope as well as the complexity and budget required to complete your vision.
Is this a single room or multi-room remodel? If you really need to update more than space it can be worthwhile to do it all at once since you are already opening up your home and working with a remodeling team.
Consider these and other questions to determine the scope of your remodeling project. This will help you frame the size of your project and determine your budget and financing plan. Define your scope at the very beginning of the planning stage so you can understand if your proposed remodel gives you what you need and if you have the time and money to complete your intended scope.
Figure Out Budget and Financing
Unless you have an unlimited budget, it’s important to get a clear picture of your available funds and what that will buy in terms of a completely remodeled space. The prioritized list of items you created when deciding your functional and style goals will help when budgeting for your kitchen or bathroom remodel. Look at what you absolutely must have vs. those items that you want vs. those you could live without (or could replace with a cheaper alternative without losing the overall quality of your remodel). Focus on those items that are essential to your room’s functionality and those that will have the greatest impact on your family’s home life.
Within your budget limitations, try to get the best quality you can afford and update your space as much as possible to make sure it will give you greater value over the years and last you longer. If your budget allows, consider remodeling more than one room at a time. For example, add a laundry or foyer to a kitchen remodel, redo all the flooring throughout your first floor, or update an entire master suite. This makes a lot of sense once you are in the mode of selecting designs and products and opening your home to a remodeling team.
If your budget is more limited, focus on those items that are essential and cut costs where possible without compromising the overall quality of your space. Working with a kitchen and bathroom design professional can help save you money in the long run as they can assist in getting the most value out of your remodeling dollars. They also help find alternatives to more expensive materials that are still durable and stylish.
Working with a reputable design and remodeling firm also helps you understand all costs up front and minimizes unwanted surprises during the project. This is very important if you are looking for financing as you have a transparent set of costs to work from including design, materials, labor, taxes, contingency, and other costs.
Now Pick Your Professionals
Unless your remodeling needs are very minor or your skill set covers what you want to update, then it is time to call in the professionals. Your project scope will help you decide what type of professionals you need, ranging from a designer to a general contractor or a full design/build firm. Kick off your search by looking at local businesses, asking friends and neighbors for recommendations, and searching the internet for inspiration. Schedule an appointment to meet your top choice of designer and bring all your ideas, photographs, and vision for your space to the meeting.
Set Everyone’s Expectations Early
Any remodeling project is disruptive to your home life, but a large-scale project will definitely impact your family and home. It helps to clearly investigate and understand up front exactly how your project will progress, and which stages will be most disruptive. Ask your builder which areas of your home will be off limits and for how long, if they will need access to storage for tools and supplies, and which stages of the project will be the noisiest. This will allow you to set clear expectations for everyone in your home, and to make alternate arrangements for quiet study space, small children napping, or pets who may be sensitive to noise. You may find it easier to stay somewhere else for part of the project or to plan your timelime around vacation days.
They key to any large project is careful planning and a kitchen renovation or bathroom remodel is no exception! Dream big to create a vision for your home but at the same time establish your goals, decide your project scope, and budget wisely. Set clear expectations so everyone can live comfortably while the project is underway, and then trust the experts to bring your vision to life. Ready to get started on your new kitchen design or bathroom remodel? Contact our team to schedule an appointment today!








