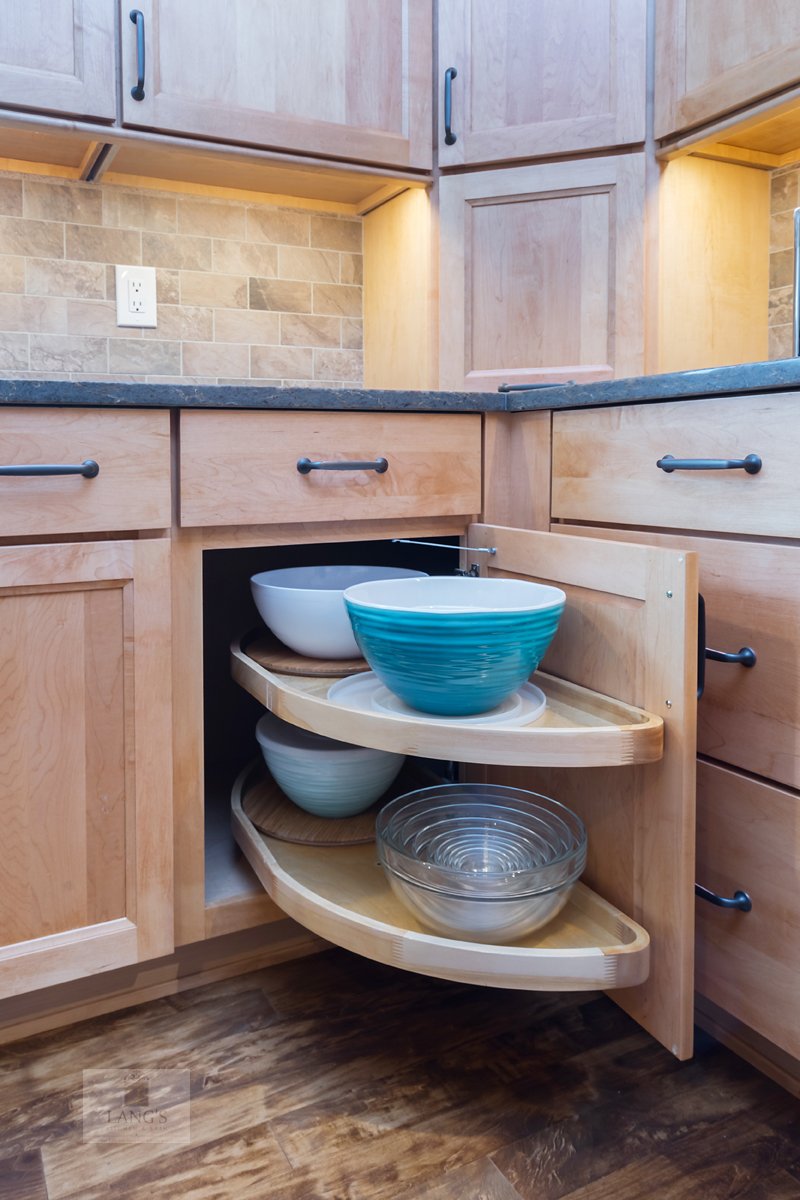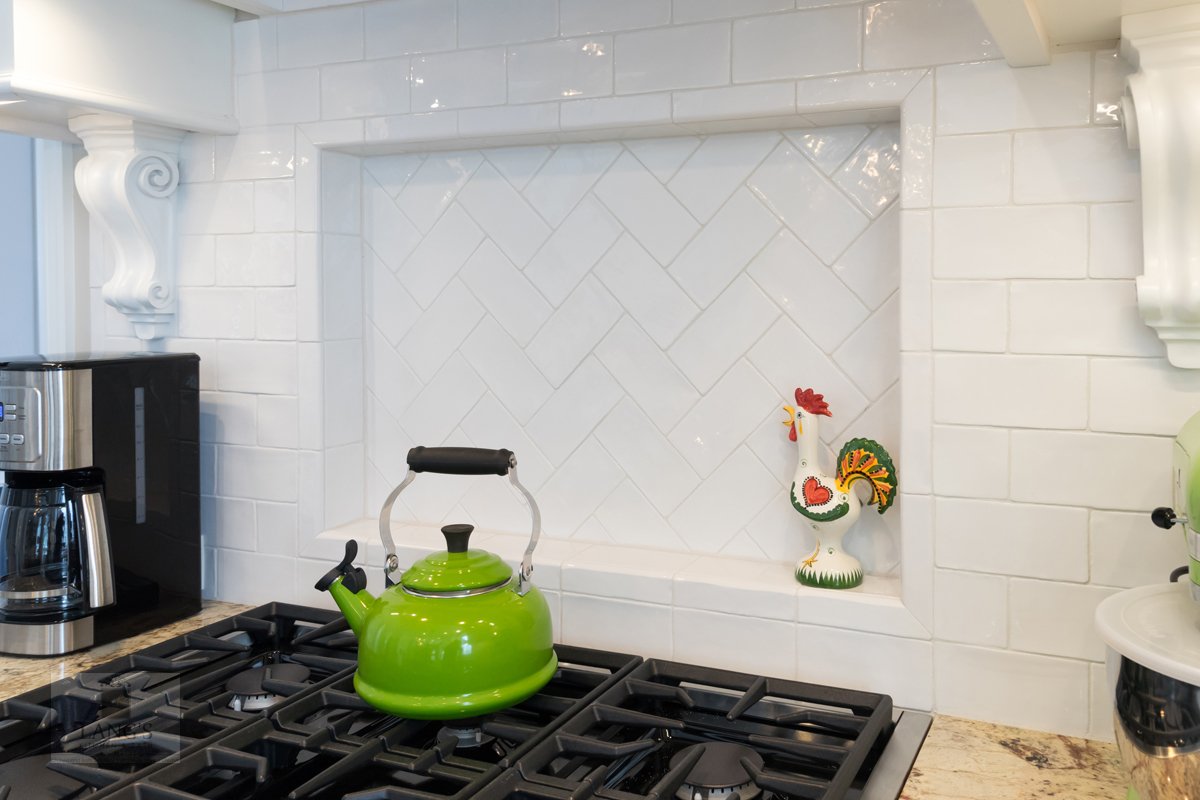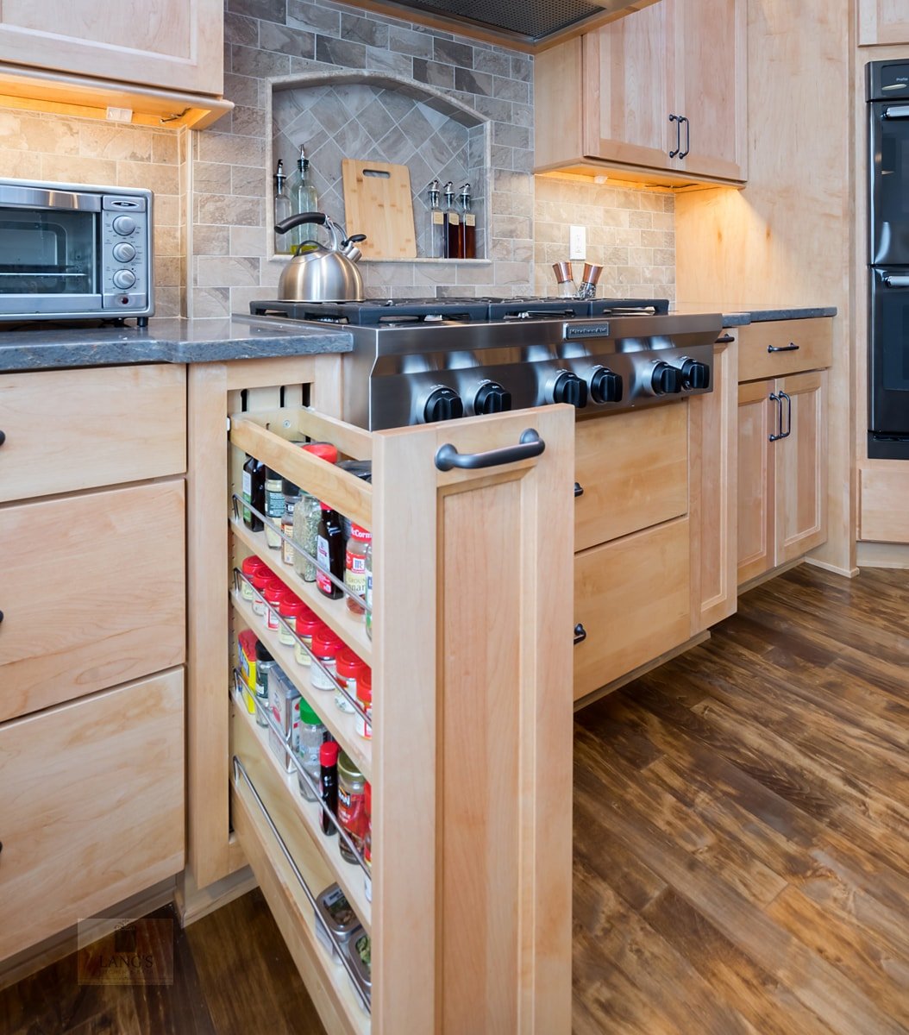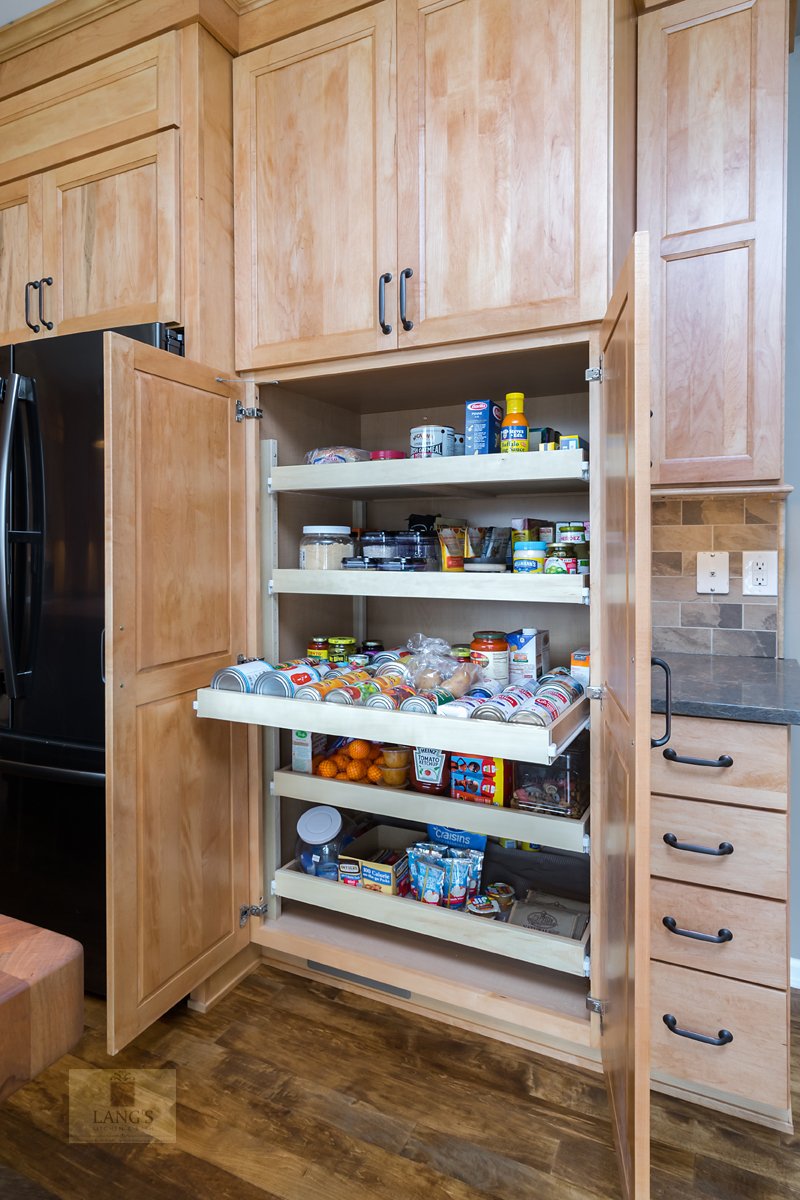Kitchen Cabinet Storage Solutions for Awkward Spaces
/Are you thinking of remodeling your kitchen? Planning for every inch of space at the design stage means you maximize its storage potential. Choosing effective and stylish storage solutions is essential for a highly functional and aesthetic kitchen design. Quality materials also mean that your kitchen remodel will be low-maintenance and retain its appearance for years to come. Keeping clutter to a minimum makes your kitchen a calm place to be and makes it easier to navigate.
Custom storage solutions organize the contents of your kitchen, so you know exactly where everything is. This is key to reducing stress and making your kitchen remodel a joy to be in. Working with a kitchen design expert lets you incorporate every part of your kitchen into your storage solutions with a custom cabinet design. Even the most awkward places, like long narrow gaps or corner cabinets offer a wealth of storage potential. Large spaces can be divided up and swing-out or pull-out options enable contents to be more accessible. Tailor-made storage means you maximize your kitchen’s potential, with stunning results that enhance your lifestyle. Here are our recommendations for kitchen cabinet storage solutions for awkward spaces.
Smooth Edges
Eliminating sharp corners encourages the flow of traffic in your kitchen design. The kitchen is a busy place, so encouraging traffic along curved lines is a subtle and stylish solution. From a practical viewpoint, it is safer as you eliminate or minimize sharp corners, but it also looks sleek and takes up less space. Curved cabinets provide ample storage without the hidden angles of corner storage. This works especially well if your room has a curved wall where you can follow its lead with your custom cabinet design for a unique and striking effect. Pair this with round or oval islands and table, and countertops with a soft, rounded edge.
A Sleek Aesthetic
Wall-to-wall and floor-to-ceiling cabinets are increasingly popular in kitchen design and bring a streamlined look to your room. Choosing door styles with no hardware makes for an extra sleek look that won’t overwhelm your kitchen design. Sliding panels are another option if you want to keep some of your storage on display at any one time. Pocket doors are another choice, and work especially well for pantry storage, sliding into the side of your storage space rather than swinging out. You can install anything, from appliances to recycling, behind your cabinets, increasing storage in a simple yet stylish way.
Hidden Depths
Look for unique places to include small storage solutions that will have a big impact on your kitchen design. There are areas around your sink that can be utilized as storage spaces. Install a tilt-out compartment under your sink to store dish cloths or sponges. A shallow drawer can store and charge devices anywhere in your cabinets or island, reducing clutter and keeping devices safe and out of the way. At the planning stage, design your backsplash to incorporate hidden storage with sliding panels that reveal space for spices or cooking utensils, or create a recessed niche in your backsplash to hold these items. Alternatively, floating shelves installed on your backsplash can create extra storage for cooking essentials stored in decorative containers that double as a style accessory.
Awkward Corners
The cavernous depths of corner cabinets can be difficult to access. Why not install built-in solutions that make it easier to reach their contents? Appliance lifts bring appliances up to the surface with ease. Pull-out and swing-out shelving systems bring cabinet contents out to you, so you don’t have to climb in and move everything around. Super Susan turntables do all the work for you by presenting their contents with ease. Storage accessories can be attached to the corner cabinet door, so it emerges when opened. A hinged door that folds in and out introduces light into your corner cabinet. One or more of these solutions work to make the most of your corner cabinet storage, turning it from a disorganized mess into a storage dream.
Narrow Spaces
There are often storage opportunities that are overlooked in a kitchen remodel. Long, thin spaces are a prime example of this. Tailor made storage solutions mean that these narrow gaps are fully utilized in a way that is invaluable to your kitchen remodel. A horizontal gap could accommodate a shallow drawer for cookie sheets, trays or cutting boards. These items could also be stored vertically in a thin pull-out cabinet or with the support of pegs, or in a narrow space outfitted with vertical tray dividers. A narrow pull-out pantry with a few shelves can store many kitchen essentials, and is ideal for smaller items such as spices, cans, or condiments. Place a shallow cabinet in an otherwise unutilized space near your beverage bar to house glasses and mugs, freeing up your main cabinet storage for other essentials. Whether you’re filling a gap or creating shallow or narrow storage for a specific reason, it’s a great way to store items that are small or flat.
Vertical Storage
Cabinets are also perfect for hanging things that would otherwise get lost in a drawer. Spice racks can be attached to the inside of your cabinet door so they’re easily visible and accessible. A rack can be fitted to an end cabinet to hold letters and bills. Hooks could also be attached to this rack, so your keys are always to hand. A rack to hang wine glasses can be suspended under a cabinet over a beverage bar, which should also include a wine rack for bottles. All of these vertical storage methods can be adjusted to the size of the space available, so even the tightest corner can be accommodated.
Drawers With Depth
Deep and wide drawers take a lot of heavier items or items that are too big for other drawers, like pots, pot lids, gadgets or small appliances, or dishware that can sit side by side or be organized with a peg drawer system. Awkward shaped things such as box graters or rolling pins can fit into deep drawers with dividers and inserts to compartmentalize all the contents. Pot lids can fit in racks within these drawers to keep them from toppling over. Having this type of storage near the cooking area is very convenient. With the right planning even the most awkward of items can fit in a deep drawer, so it’s worth factoring them into your kitchen design.
Display Your Contents
You can use the space around your kitchen cabinets to store anything you want to display. Place seldom used or decorative things on the top of your cabinets and remember to keep them dusted. If you’d like to focus on the container, then place smaller items in baskets, crates, or bowls to suit the style of your kitchen remodel. Recipe books can also sit on top of cabinets or on a corner shelf at the side. If you feel that your cabinets are taking over your design, then break them up by installing open storage or glass-front cabinets in one section. Its contents can be downlit to subtly enhance your display and create visual texture in your cabinetry. Open storage can fit into any nook or cranny, better utilizing all available storage space and bringing personality to your kitchen remodel.
Freestanding Solutions
Invest in a freestanding cabinet to fit into an awkward space. If you want to inject some character into your kitchen design, try repurposing a piece of furniture like a bookcase or hutch. It could fit into an alcove or space beside a window and give you extra storage. A cart is a convenient solution that you can use for storing drinks or keeping fruit and veg in, for example. Make it an accessory by including a vintage bar cart that can be stored in your walk-in pantry or utility room and wheeled out when you are entertaining. Your kitchen island, while not mobile, is separate from your wall cabinets so you could emphasize this by going for a different color or countertop material. A second island, to serve a different purpose, gives twice the storage and workspace if you have the room in your kitchen design footprint.
A Storage Hero
A pantry is a real hero when it comes to decluttering a kitchen design. A walk-in pantry is the ultimate in organization and convenience, but if you don’t have space for a separate pantry, you can emulate this storage within your main kitchen layout. Position a countertop storage unit behind bifold or pull-down doors in the same style as your kitchen cabinets. This countertop pantry gives easy access during food prep and stores everything away neatly. Include narrow pantry pull outs and spice storage in awkward spaces at the end of an island or in a gap between your main cabinets and a wall or refrigerator. These highly functional storage solutions let you utilize every square inch of your kitchen design to create storage right where you need it.
Contact us today at Lang’s Kitchen & Bath. Our kitchen design experts will listen to your requirements and work with you to create a uniquely stylish and functional kitchen design. Check out our design gallery for further inspiration and contact us today to get started on your ultimate kitchen remodel.









