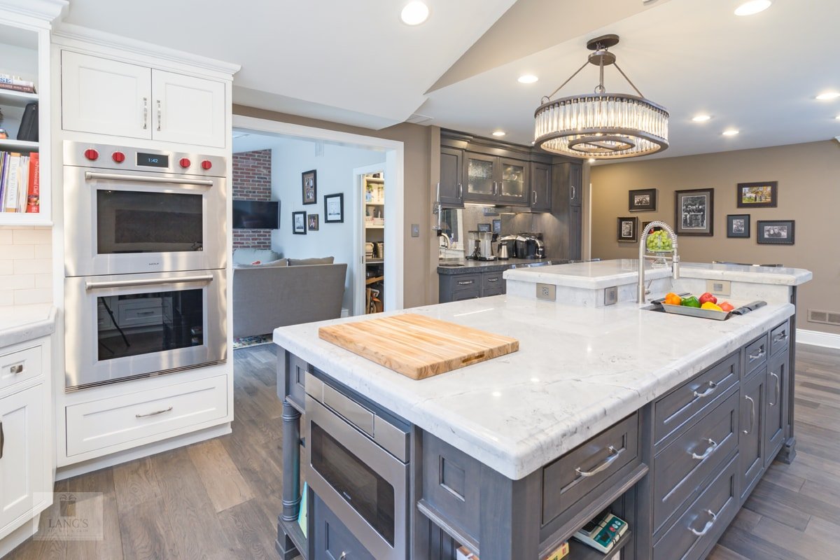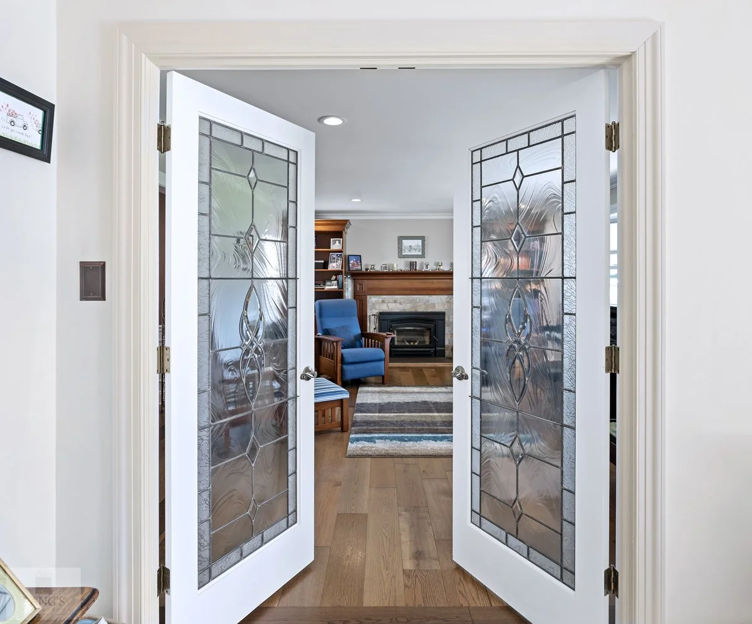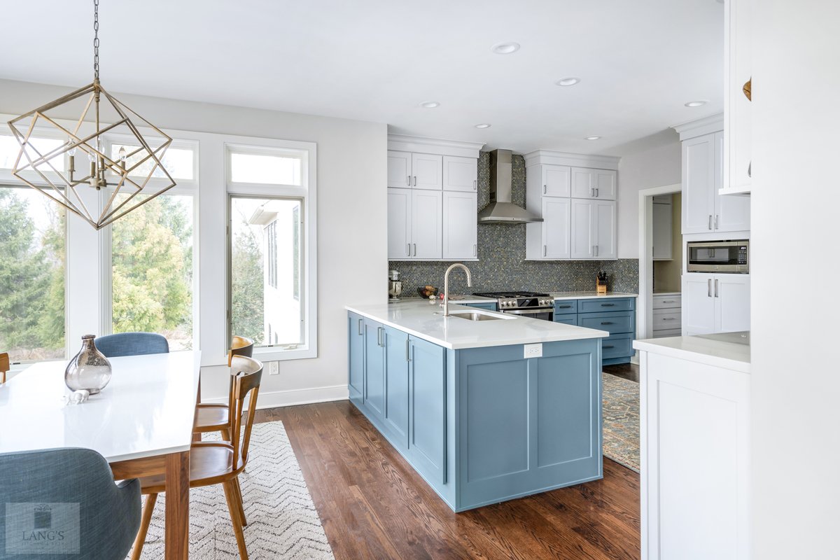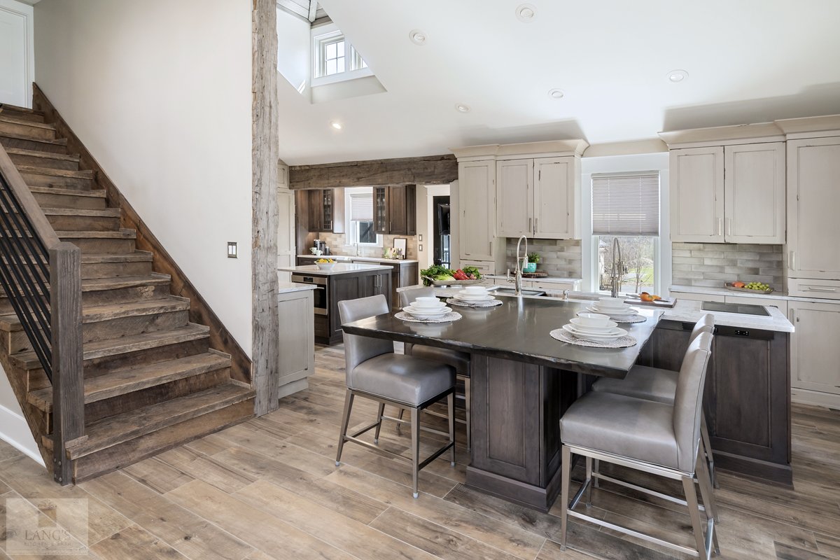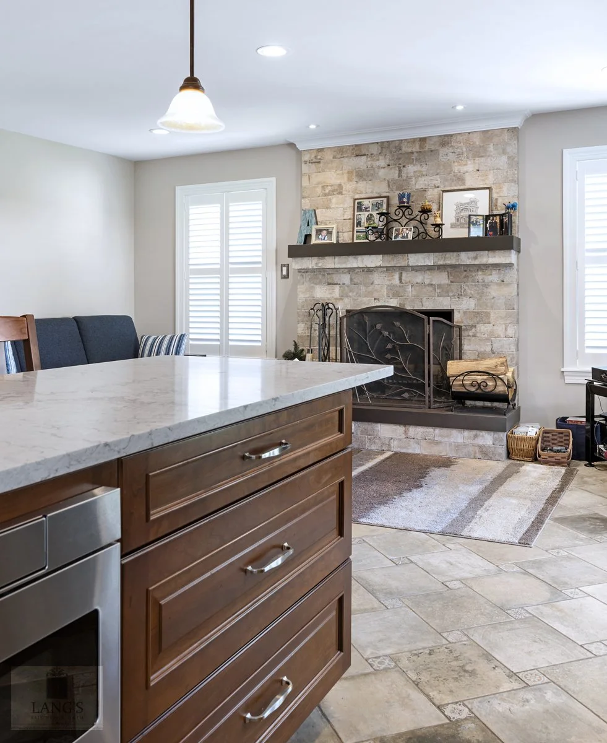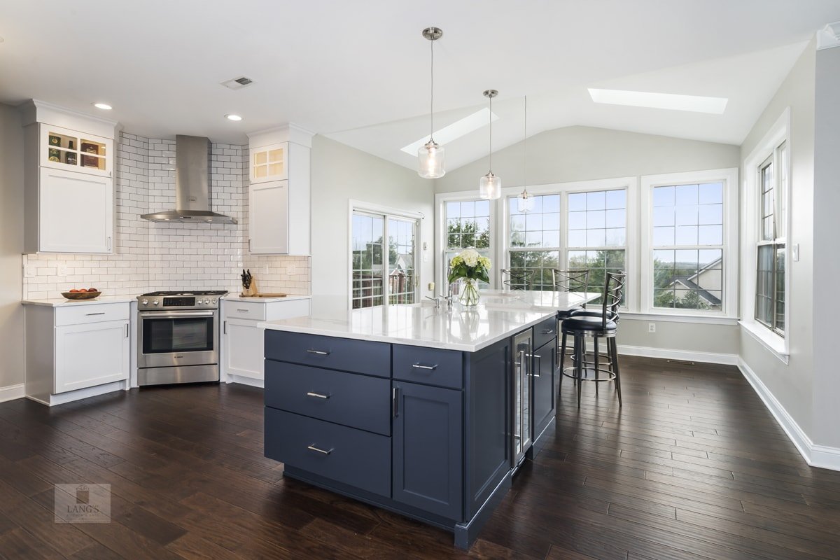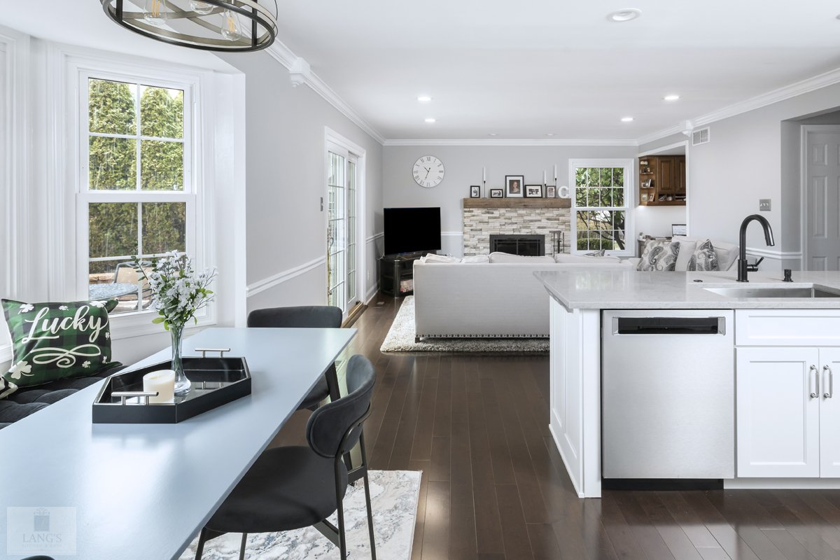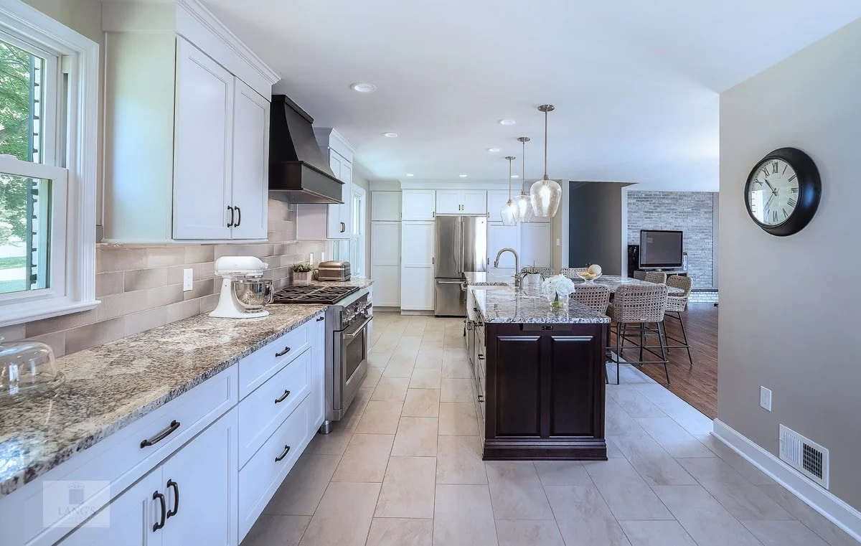How to Integrate Kitchen and Living Room Styles
/An open plan kitchen design with an integrated living space is the most popular type of kitchen design in today’s home. Modern design sees both style and functionality blending between kitchen and living rooms to create a fluid space for home life.
Furniture, lighting, flooring materials, and even color can unite a kitchen and living area while also creating distinct zones for work, dining, and entertaining. The kitchen is the heart of this open plan design, as today’s kitchen is a core entertainment space and a food prep zone. Integrated living creates a welcoming environment for guests as well as providing space to relax together as a family.
Open floor plans focus on good flow between kitchen, living, and dining areas so you can always be at the center of a party or watch over your kids, even while preparing food. This style of living offers great versatility for modern lifestyles but there are key factors to its success. Well-planned zoning, sound control, underfloor heating, and a cohesive style throughout ensures your kitchen living room combo looks seamless and works perfectly.
Creating dedicated areas within your home does not mean you have to sacrifice either form or function. Read on for our guide to integrating kitchen and living room styles in a home remodel to create the ideal open plan living space.
FLOOR PLAN
The first step in any design is to decide which floor plan works for you, and this is even more important in an open plan kitchen and living space. A kitchen design expert will be able to go through the process with you from design to installation. To begin with, examine your current kitchen and living area. Figure out which features you want to keep, such as windows and doorways, and then add or change the elements that will suit your lifestyle.
Open plan kitchen layouts create more space and light but require clever design solutions to keep your kitchen operating efficiently and ensure distinct zones for different purposes. Solutions to this dilemma could include a small, purpose-built partition wall that could contain an open fire between the two spaces or a free-standing shelf unit. Framed glass doors create division in a subtle way and pocket doors can slide out to open up the space when you need it.
L shaped kitchen designs can use a peninsula to lead seamlessly into a dining area by putting a bench or stools along one side, providing storage and extra seating for parties. It also gives you more floor space than dining chairs and increases flow around the room. Or use your kitchen island (or more than one island) to create a separation between work and entertainment zones in a very large kitchen design.
How are you going to separate your kitchen and living area? A physical screen such as open shelving or plants? A half wall, peninsula, or island? Or different flooring materials to show the transition from kitchen to family room? Whatever you choose, ensure that there is a good flow between the two areas, so they remain distinct, yet blended.
COLOR
Once you have planned your kitchen design layout, think about how you will use the space and define the zones. Color is an ideal way to create distinct areas in your home design while also linking them in subtle ways. A color scheme can give a definite structure to your home design while maintaining a feeling of flow between different zones. It also imbues these spaces with your personal style.
Create a sense of unity between your kitchen and living room by sticking to a similar color palette. Then define specific areas with a feature wall or statement rug. Why not paint architectural features such as arches or wide doorways to emphasize the areas that are zoned? You can signify a change of purpose with blocks of color that contrast but blend tonally by keeping them in complementary colors, for a grounded feel. You might want a cocooning, dark color around a sofa and then neutral shades leading to a vibrant dining area accessorized in a lilac color such as Pantone’s 2022 choice, Very Peri. Pops of color draw the eye around the room for a unified look.
Artwork and colorful lighting fixtures accessorize the most neutral of spaces. If your kitchen and living room are not entirely open plan, then create flow by painting both in the same shade to link them together. A neutral palette is an elegant base that can also differentiate spaces in other ways, through texture or furniture positioning.
DECOR
Keeping a cohesive decorating scheme throughout your kitchen, dining, and living rooms creates flow and avoids overwhelming an integrated first floor home design. Symmetry is a good way of introducing structure and mirroring ideas in different areas. This also encourages the eye to think it is all one space. Start with a classic foundation for a first-floor home remodel and then accessorize simply but consistently. This has the effect of bringing these rooms together and means you can update your style by changing out accessories over time.
Pattern creates impact and links spaces well. Try a similar pattern on a living room rug and kitchen flooring. The strong angular lines of parquet can be emulated in a graphic print rug, for example. Mid-century design favors strong lines, which are excellent for defining spaces. A long, low cabinet or open shelving unit can create a stylish partition, as can a sleek couch on legs. Measure the furniture you intend to use in your open plan kitchen design and map it out so you can plan how to zone your spaces.
Keep any original features that fit your vision for your home such as wooden beams or exposed brick walls. Build on these architectural elements, and tie in everything with color, texture, and purpose. Reflect your personal style in your choice of kitchen cabinets, island cabinetry, and built-in units in an entertainment space. This creates a stylish and welcoming space that incorporates function and form.
TEXTURE
Kitchen living room combo zones can be further defined by introducing different textures and materials. Baskets can hold wood for a fireplace or stove and can also be placed on top of kitchen cabinets as decorative storage containers. Plush velvet throw pillows on a sofa can be emulated in kitchen drapes. Living room lighting fixtures and island bar stools can be in the same smooth metal. Raw cotton in a lamp shade can also be picked up in a table runner. Choose a countertop material to complement the stone of a fireplace. Sometimes the sedate feeling of living room decor can make it feel disconnected from a multifunctional family kitchen design. Texture is a perfect way to match and balance the energy and tone of both areas without overwhelming your living room and kitchen design.
NATURE
Use your outdoor space as a link to connect your kitchen and living room spaces. Large windows or wall-to-wall and floor-to-ceiling glass doors enhance the light and view to the outdoors. Neutral-toned blinds, shutters or curtains let in further light and retain a feeling of calm. Carry this natural palette and materials through into countertops, flooring, and soft furnishing fabrics. Natural colors such as blues and greens or earthy tones also work well here.
Continue your flooring out into a backyard seating area for the ultimate seamless flow, increasing your entertainment space. Mimic your outdoor greenery with similar houseplants for a lush, welcoming interior. Why not go large with a living wall or a nature-inspired color scheme to link both spaces? Incorporating animal, floral, or botanic motifs on fabric, wallpaper and ceramics is another way you can have an outdoor space permeate your design.
FLOORING
The flooring that you choose for your kitchen design might not be the best option for the living area in your open plan design, and vice versa. There are different considerations for these spaces, including water resistance and comfort. If you opt for one type of flooring throughout, make sure it is easy to maintain so your home remodel can look its best for years to come. It should also be something that you can live with for the functionality of each area, whether relaxing, cooking, or entertaining. If you decide to use the same flooring material throughout to keep a fully unified style, just make sure you understand the pros and cons, as well as the long term maintenance requirements.
Mixing sections of flooring is a good idea to segregate spaces but ensure they complement each other to keep a definite flow. A neutral luxury vinyl works well with natural stone or wood. Dark laminate could tone with slate tiles, while colorful shards in terrazzo can pick up on shades in an adjacent carpet. Rugs are an ideal focal point and help with soundproofing. If you are concerned about stains, then consider putting a resilient outdoor rug in a high traffic area. Prioritizing function in flooring does not mean you have to sacrifice style or cohesive design.
FURNITURE
Kitchen cabinets, tables, and chairs denote the use of each area in your kitchen design and have their own identity. The same can be said for living room furniture. Once you have decided on your style, there is no reason they cannot be incorporated into each other’s space for a design with seamless aesthetic.
Try emulating your kitchen cabinets with similar high quality, bespoke storage units for your living room. Dark cabinetry with parquet floors gives a Parisian feel and can be paired with a chic velvet sofa to unify a space from wall to wall. A custom-made beverage bar in the living area means you are not confined to your countertop for refreshment and extends a party out of the kitchen design.
Furniture is a great way of breaking up a large area. Corner seating is a cozy option that is also a stylish room divider and takes the focus away from walls. Finish this area with a coffee table and vase, both of which could tie in with kitchen decor.
LIGHTING
A good kitchen lighting plan moves the focus around, creates essential lighting where you need it, and effortlessly sets the mood for any event. The key is to layer your lighting and incorporate dimmer switches so you can change your look on demand. Natural light makes a space feel larger, so place a skylight over your kitchen and dining area or position your dining table by the window. Then install dimmable lighting in the living area to transform it into a relaxation zone. Spotlight, pendants, table, and floor lamps all contribute to changing the mood of your home remodel. Choose light fixtures in the same material or in complementary tones to integrate your kitchen and living spaces. Take this one step further with outdoor lighting for a seamless connection to the great outdoors and endless summer entertaining.
TECHNOLOGY
Your integrated design will take your kitchen and living space to the next level. With more space and effective planning, you can have that home office or dream kitchen design built for entertaining you have always dreamed of. An open-concept kitchen design incorporating technology means your family can use, store, and charge gadgets without cluttering countertops. Integrated entertainment systems allow you to play music throughout your first floor or only in particular zones. Well-positioned screens allow you to host game day parties and get snacks ready while watching the game with friends. Connect everything, including your lighting and state-of-the-art appliances, to your smart device so you can control everything with ease.
Cooking, work, entertaining, and relaxing are possible together in a cohesive, yet practical kitchen design with an integrated living room. Our team is experienced in creating a total home remodel to fit the style, functionality, and lifestyle requirements of our clients. Contact us today at Lang’s Kitchen & Bath to get started on your home remodeling project.


