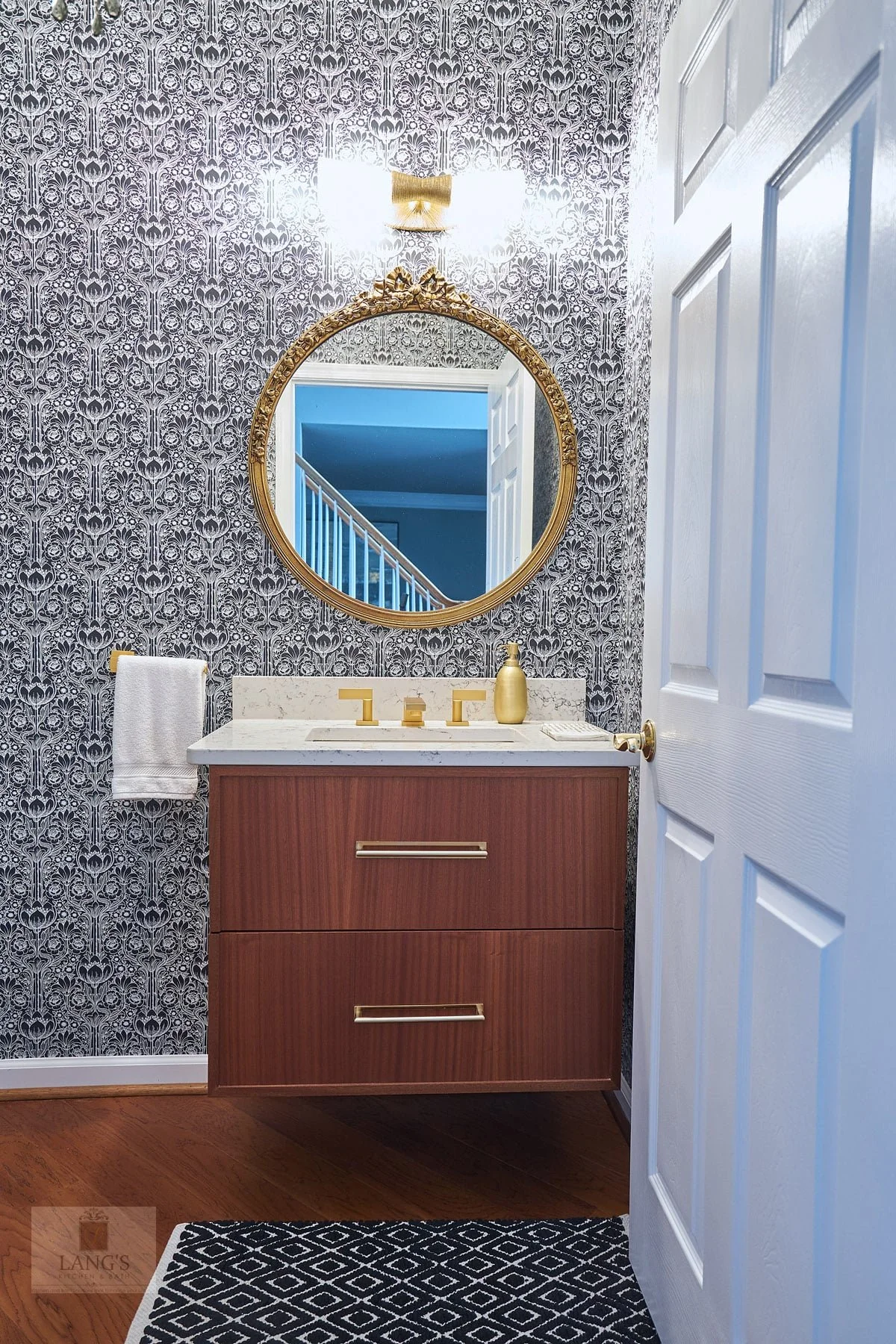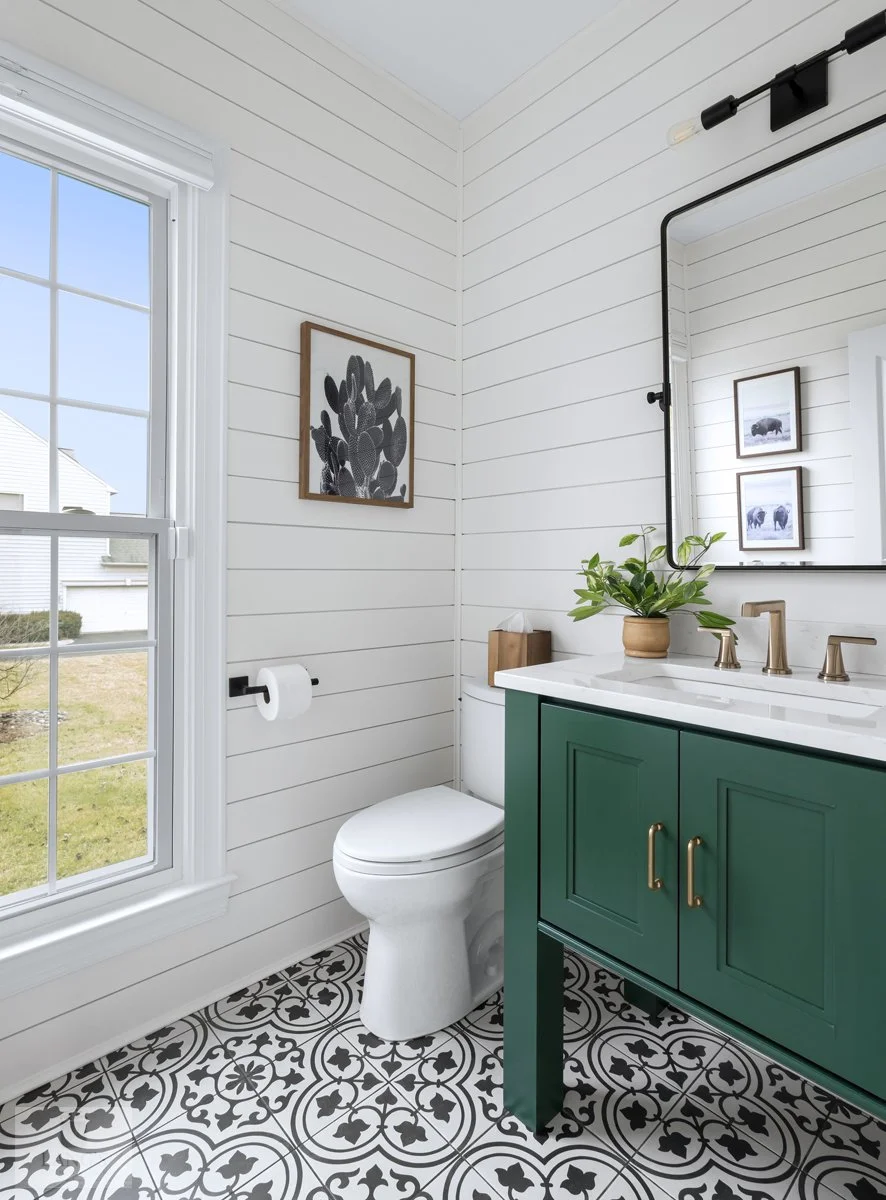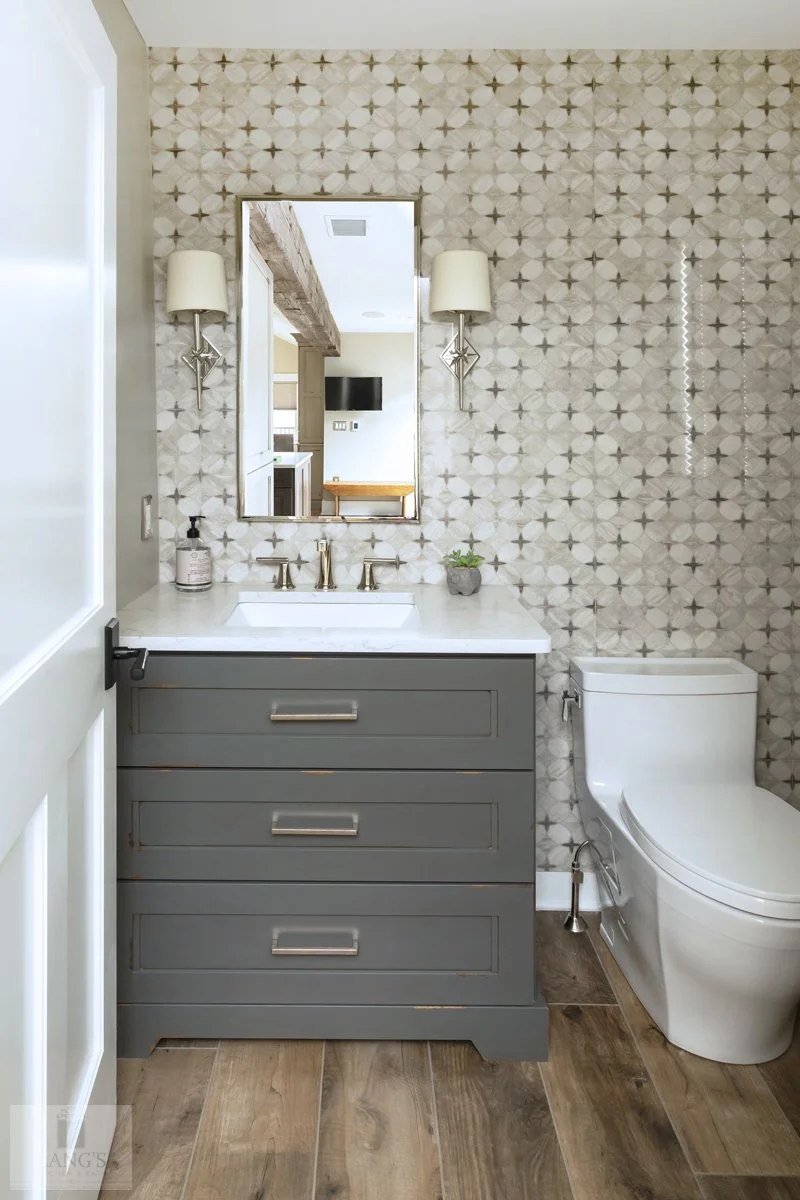The Powder Room Project: Small Spaces, Big Impact
/Importance of a Powder Room
Powder rooms are installed in a home with convenience and accessibility in mind. They are typically located on the home’s first floor, where they are easily accessible for quick bathroom trips for family, or a restroom break for guests. Including a powder room in your home’s design means guests do not have to traipse upstairs to use the bathroom, and it keeps your main bathroom private.
Powder rooms only became common in most homes from around the second half of the 20th century. They are now a staple in home design and offer not only convenience but also an opportunity to create a style that is all your own. Powder rooms are typically smaller than other bathrooms and contain only a sink with a single vanity and a toilet. Depending on space constraints, you might incorporate other storage into the powder room design, but it is not typically a priority for powder rooms.
Since this is a highly visible room visited by most family members and guests, style is just as important as functionality when planning a powder room. These small, enclosed spaces are an opportunity to experiment with color, pattern, or accessories if you would like to add a style statement to your home design. They can equally be designed in materials and features that blend with your first floor since they are a prominent space in your home’s main floor.
Planning Your Space
Just like when designing any space in your home, the powder room requires careful planning. It may be a reasonably quick project to implement or an easy project to add to a kitchen design or multi-space home remodel, but make sure designing your powder room is more than an afterthought.
First of all, do you have an existing powder room? If so, does the location work for your needs, and if not, can you try to relocate it as part of a first floor remodel? If you do not have a powder room and want to add one, then make your powder room a top priority when planning your first floor design. If you are already changing your first floor layout then now is the time to get everything exactly as you always wanted it.
The layout is the foundation of any design, but when planning a small space like the powder room your layout options may be more limited. Decide what you like and don’t like about your existing powder room layout (if you have one) and discuss this with your bath design expert. You may have options to reposition fixtures like the toilet or even to add more storage. Talk to your designer about space requirements like the clearance around a vanity when selecting a layout and fixtures to fit your space. There are many space-saving features that you can include such as changing your door to a pocket door, so be sure to explore these options too.
Choosing Fixtures to Fit Your Space
When planning a powder room, your product selections are more limited than in a larger master bath remodel. The powder room, also referred to as a half bath, is typically much smaller than other full bathrooms. It usually only includes a single vanity, sink, and toilet, though other storage options or freestanding furniture may be included in a larger powder room.
Most powder rooms have space for at least a small vanity, and this comes in handy as you want this frequently visited bathroom to be well-stocked with toilet paper and extra hand towels. If you have guests over often you may want to include some basic toiletries, Band-Aids, or other items in the powder room to make guests more comfortable in your home.
A wall-hung vanity works well in a compact bathroom as it utilizes the negative space to create a sense of depth in the room.
The powder room is also an ideal place to include design features you may not opt for in a main bathroom remodel. Go for an ornate furniture-style vanity or choose a glass or mirrored-front cabinet to give your powder room design a unique flair.
Similarly, you could go for wall-mounted faucets that enhance your style but don’t take up precious countertop space.
To create a distinctive focal point, consider a vessel sink that draws the eye into this small room.
Wall-mounted toilets are another ideal solution to a space-saving powder room design and make it easier to clean in a tight space.
Maximizing Your Storage Potential
You may not need to store as much in a powder room as you would in your main bathroom, but some storage is essential. Make the most of your available space by including smart storage solutions. A powder room typically has space for a single vanity cabinet. Work with your design expert to examine what size cabinet you can include without overwhelming your room. Decide on a cabinet style and then include storage options like drawers with dividers and a closed cabinet for spare toilet paper to keep essential items organized.
If you want to include extra storage in this room, get creative! Vertical spaces are often overlooked but can provide essential storage options. A shallow, over-the-toilet cabinet can be an ideal space for a combination of storing items like extra soap and for displaying decorative items. Open shelves accent a blank wall and can hold both a plant or framed photo and spare towels. These wall-hung storage options keep surfaces clutter-free and draw the eye up, which helps your room to appear larger.
Recessed storage is a great solution for any bath design and the powder room is no exception. Include a niche with a uniquely tiled or wall-papered surface that provides storage and gives your room’s style a wow factor. A recessed medicine cabinet can be the ideal place to store medications, vitamins, or first aid supplies. At first glance, you may not see the storage potential in a powder room but on closer inspection, you will see there are many options to add clever storage solutions!
Lighting Your Powder Room
Every room in your home needs lighting and the powder room is no exception. Just like your main bathroom design, the powder room benefits from a layered lighting design. You can accomplish this in a small space by including more than one light source or by installing a dimmer switch or smart lighting controls. This leaves scope for guests to turn the lights on fully if they need to reapply makeup or for you to dim the lights during a fun cocktail party. Depending on the size of your room and your personal preferences, you could include recessed lights, sconces, a small pendant light, or even a decorative lamp.
If you have the option for an external window in your powder room, go for it! Natural light enhances any room in your home. In a powder room, it lights your room during the day and provides an option for ventilation (though an exhaust fan is still important in a powder room to keep your room smelling fresh). Add a window treatment or frosted glass if privacy is a concern in this space.
Color Schemes, Décor, and Accessories
Once the practical considerations are out of the way, you can have fun selecting stylish features for your powder room design. These small rooms are often a prime space to experiment with colors and patterns. Even if the rest of your home follows a classic color palette, the powder room could be a place to add a bold color choice, since it is a small, enclosed room. You could introduce color in the walls, floor, cabinetry, or accessories. This is a fun approach to designing a powder room and creates a space that will draw attention when guests visit.
Powder rooms are also not as susceptible to moisture as main bathrooms, so they are ideal for introducing patterned wallpaper, wood paneling, or other surfaces you may decide to avoid in high-moisture areas. Cover all your walls in wallpaper or focus on a single wall to create a distinctive design feature. Alternatively, go for a more subtle yet stylish solution with a neutral color scheme and a patterned tile like this beautiful powder room design.
Accessorize thoughtfully to avoid overwhelming this small space. Include a stylish mirror, which serves the dual purpose of helping your room to feel larger and brighter. Add artwork or a photo on the wall to give it a personal edge and include candles or a plant to enhance the atmosphere of your space. Consider the style and finish of your cabinet hardware, light fixtures, and door handles and how they coordinate with faucets and other metallic features.
Create a Powder Room Design that Packs a Punch!
Don’t be fooled by the small footprint of a powder room. This compact space has a big impact on your home’s style and functionality. Powder rooms are also important for home resale since many prospective buyers will look for one when purchasing a new home. Carefully plan the location of your powder room and choose fixtures that fit your space and your style preferences. Then select a design aesthetic that enhances your home and draws the attention of visitors. Get your guests talking for all the right reasons – by wowing them with a stunning powder room design!









